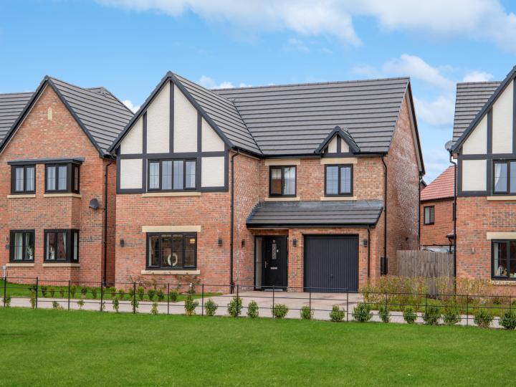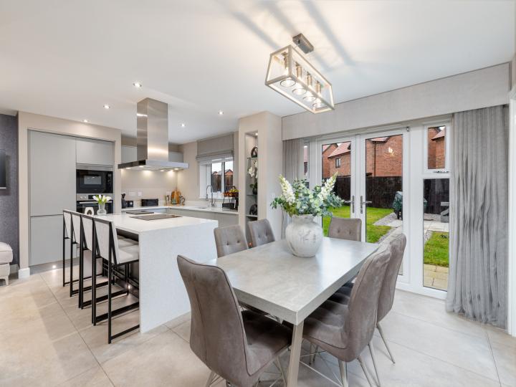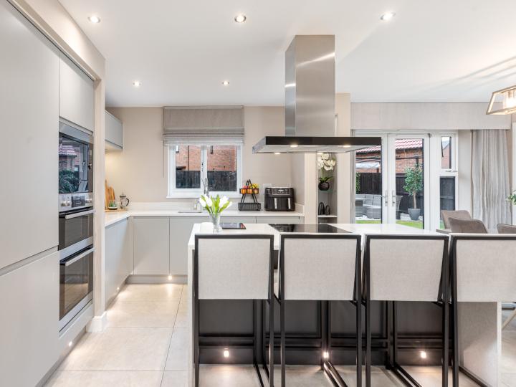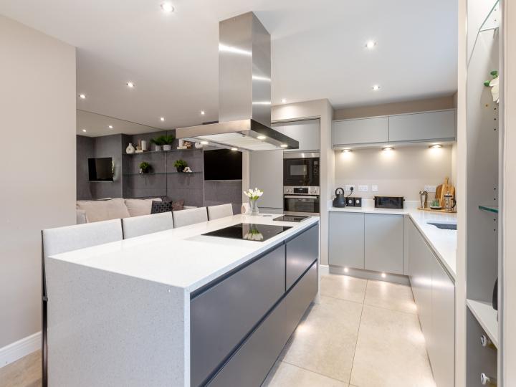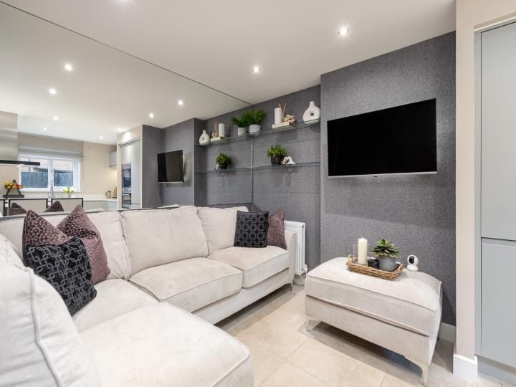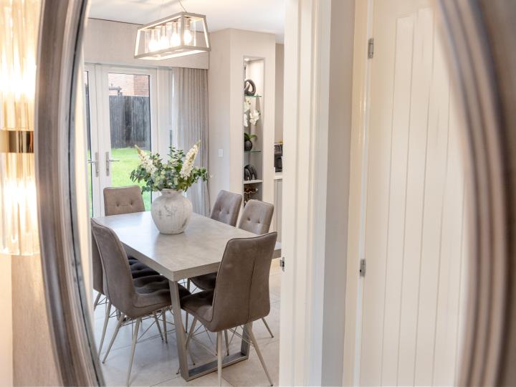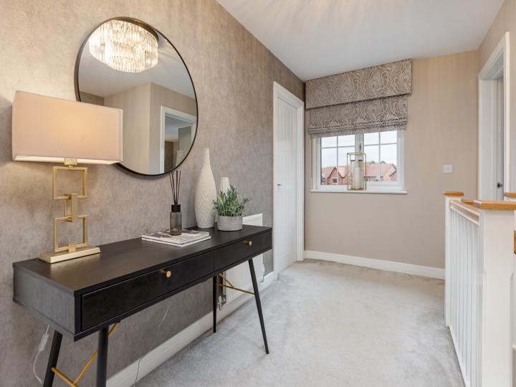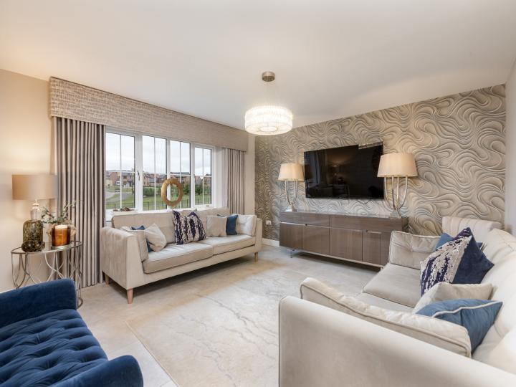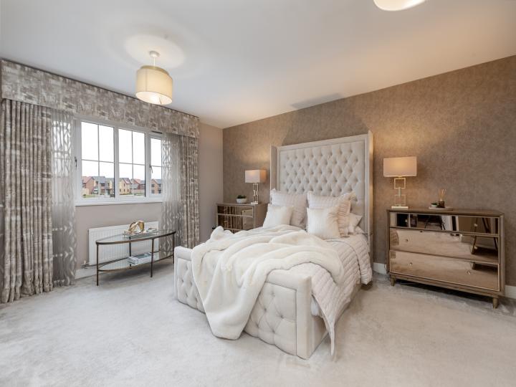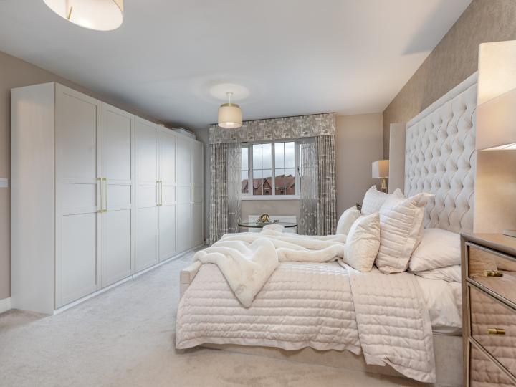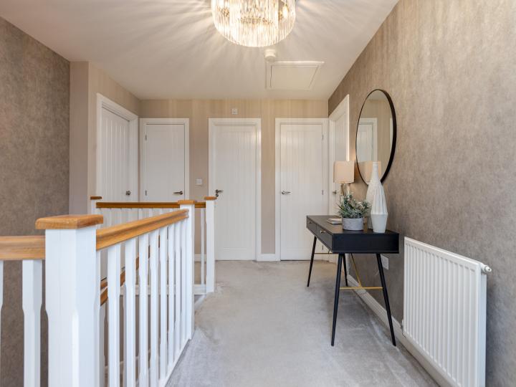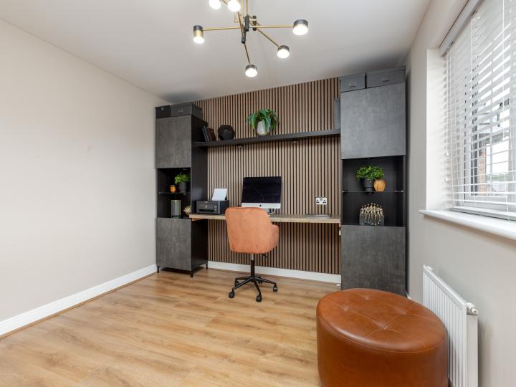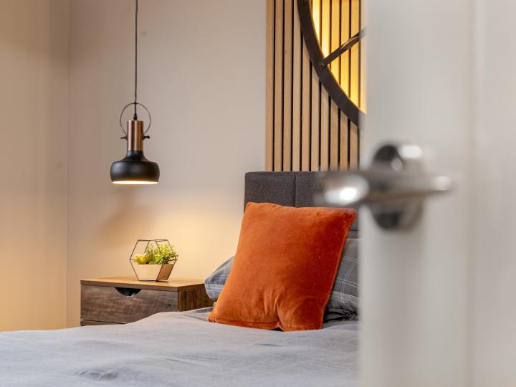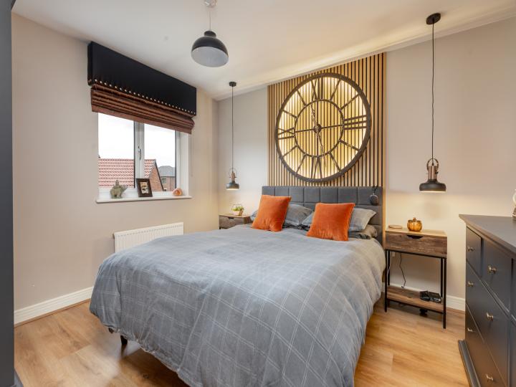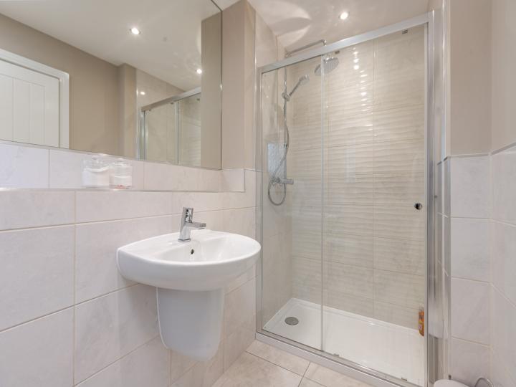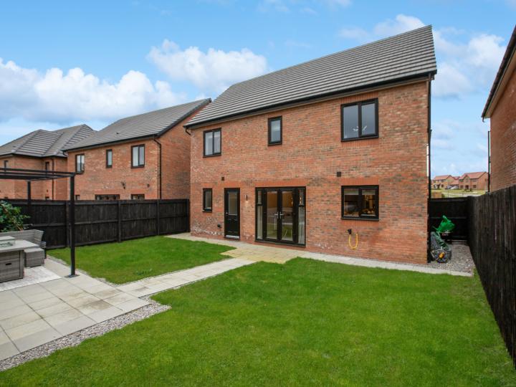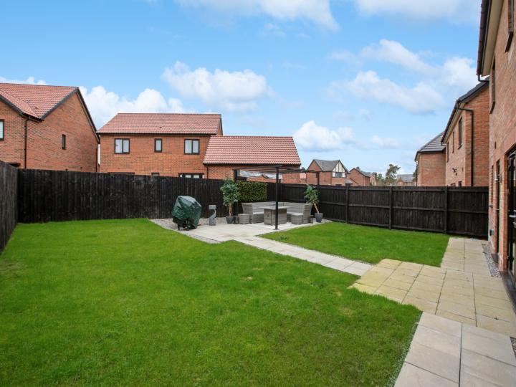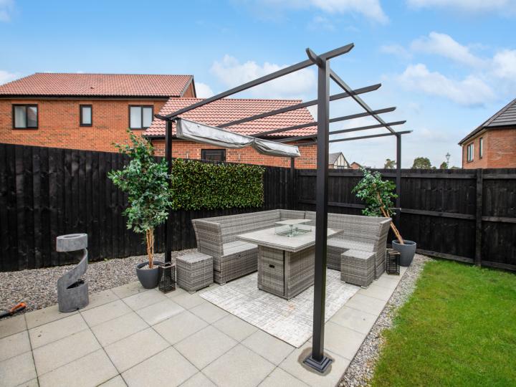Description
Stockton-on-Tees, Stoney Wood Drive, TS22
This show home standard, beautifully presented, chain-free four-bedroom detached home is set in the heart of Wynyard Woods, within walking distance to Wynyard Primary School and local amenities. Built by Bellway to the sought-after ‘Adler’ design, it enjoys a prime position on a peaceful no-through road, overlooking scenic parkland. Designed for modern family living, it boasts a turn-key finish with premium upgrades throughout.
The welcoming entrance hallway, finished with sleek large-format porcelain tiles, leads into the stunning kitchen diner with family area. The kitchen features stylish two-tone cabinetry, pristine white Silestone worktops, and a central island, with high-end integrated appliances including double ovens, a microwave, fridge, freezer, induction hob, and dishwasher. The adjacent family area has French doors opening onto the beautifully landscaped rear garden.
The ground floor also benefits from a practical utility room, a convenient cloakroom/WC, and a generously sized front-facing lounge with delightful parkland views. Upstairs, the stunning primary bedroom boasts an elegant en-suite bathroom, complementing the additional well-proportioned bedrooms.
Externally, the property features a single garage, a double driveway, and landscaped front and rear gardens, creating the perfect setting for a modern family lifestyle.
Kitchen/ Dining Area Family Area (6.365 x 3.520 m - 20′11″ x 11′7″ ft)
Family Area (3.000 x 2.100m m - 9′10″ x 6′11″ ft)
Living Room (4.320 x 4.290m m - 14′2″ x 14′1″ ft)
Utility (1.800 x 1.200m m - 5′11″ x 3′11″ ft)
Cloakroom (1.800 x 1.400 m - 5′11″ x 4′7″ ft)
Bedroom 1 (4.290 x 3.200m m - 14′1″ x 10′6″ ft)
Bedroom 1 Dressing Area (3.150 x 1.650 m - 10′4″ x 5′5″ ft)
Bedroom 1 En Suite (3.025 x 1.370 m - 9′11″ x 4′6″ ft)
Bedroom 2 (3.520 x 3.065 m - 11′7″ x 10′1″ ft)
Bedroom 3 (3.795 x 3.570m m - 12′5″ x 11′9″ ft)
Bedroom 4 (3.070 x 2.750 m - 10′1″ x 9′0″ ft)
Bathroom (2.430 x 2.080 m - 7′12″ x 6′10″ ft)
.
Make Offer
EPC
Floorplan
360 Virtual Tour
Video Tour
This show home standard, beautifully presented, chain-free four-bedroom detached home is set in the heart of Wynyard Woods, within walking distance to Wynyard Primary School and local amenities. Built by Bellway to the sought-after ‘Adler’ design, it enjoys a prime position on a peaceful no-through road, overlooking scenic parkland. Designed for modern family living, it boasts a turn-key finish with premium upgrades throughout.
The welcoming entrance hallway, finished with sleek large-format porcelain tiles, leads into the stunning kitchen diner with family area. The kitchen features stylish two-tone cabinetry, pristine white Silestone worktops, and a central island, with high-end integrated appliances including double ovens, a microwave, fridge, freezer, induction hob, and dishwasher. The adjacent family area has French doors opening onto the beautifully landscaped rear garden.
The ground floor also benefits from a practical utility room, a convenient cloakroom/WC, and a generously sized front-facing lounge with delightful parkland views. Upstairs, the stunning primary bedroom boasts an elegant en-suite bathroom, complementing the additional well-proportioned bedrooms.
Externally, the property features a single garage, a double driveway, and landscaped front and rear gardens, creating the perfect setting for a modern family lifestyle.
Kitchen/ Dining Area Family Area (6.365 x 3.520 m - 20′11″ x 11′7″ ft)
Family Area (3.000 x 2.100m m - 9′10″ x 6′11″ ft)
Living Room (4.320 x 4.290m m - 14′2″ x 14′1″ ft)
Utility (1.800 x 1.200m m - 5′11″ x 3′11″ ft)
Cloakroom (1.800 x 1.400 m - 5′11″ x 4′7″ ft)
Bedroom 1 (4.290 x 3.200m m - 14′1″ x 10′6″ ft)
Bedroom 1 Dressing Area (3.150 x 1.650 m - 10′4″ x 5′5″ ft)
Bedroom 1 En Suite (3.025 x 1.370 m - 9′11″ x 4′6″ ft)
Bedroom 2 (3.520 x 3.065 m - 11′7″ x 10′1″ ft)
Bedroom 3 (3.795 x 3.570m m - 12′5″ x 11′9″ ft)
Bedroom 4 (3.070 x 2.750 m - 10′1″ x 9′0″ ft)
Bathroom (2.430 x 2.080 m - 7′12″ x 6′10″ ft)
.
Features
Specification
- Detached house
- 4 Bedroom
- 2 Bathroom
- 1 Receptions
- Yes Parking
- 143 sqm
- Yes Garden
- No Pets
- Detached house
- Yes Parking
- 143 sqm
Map
Presented By
JBrown International












