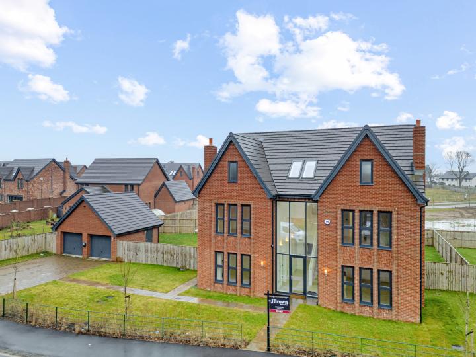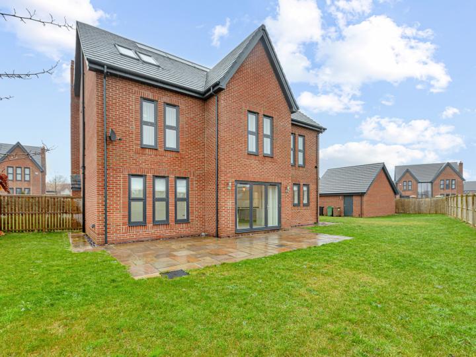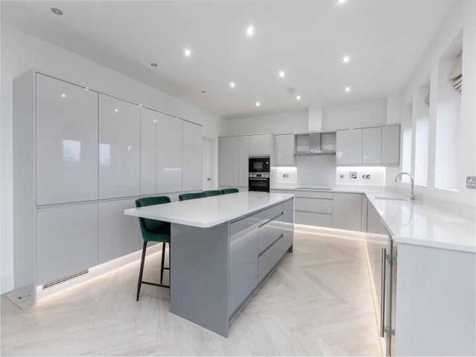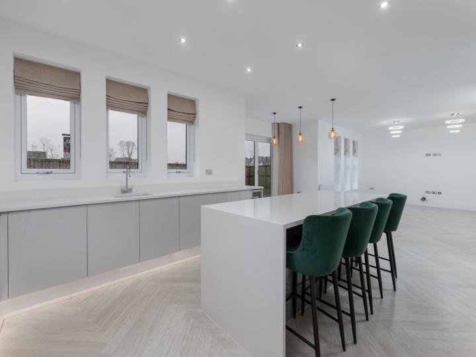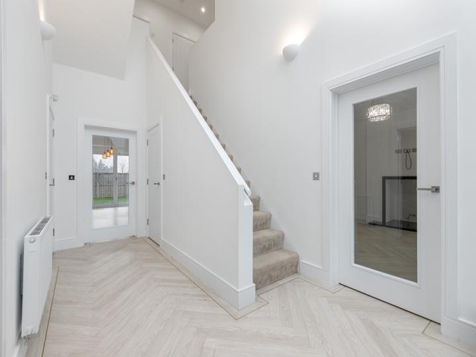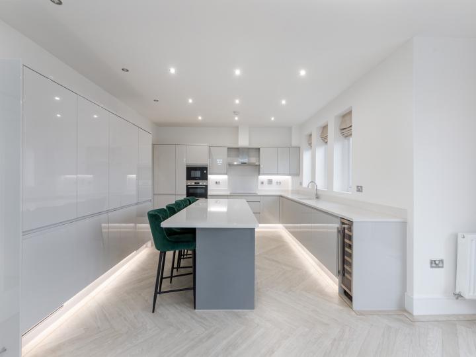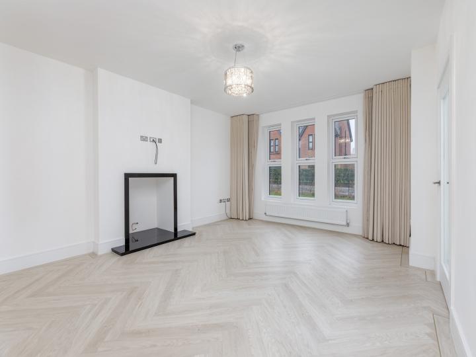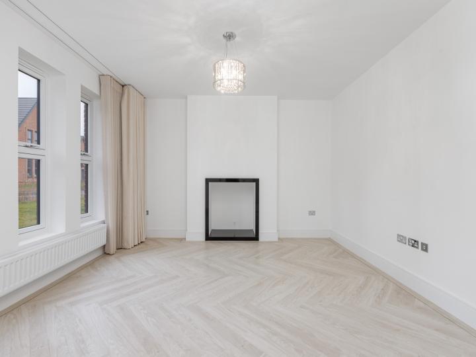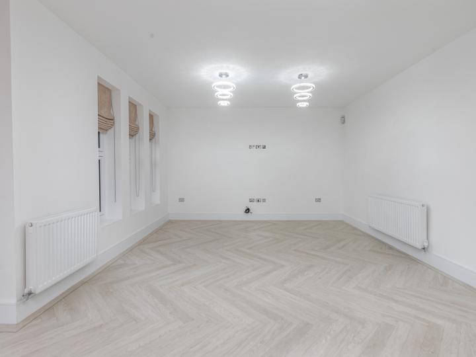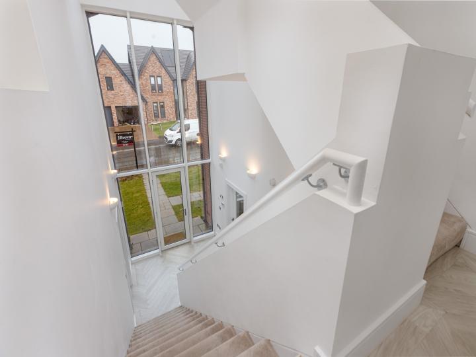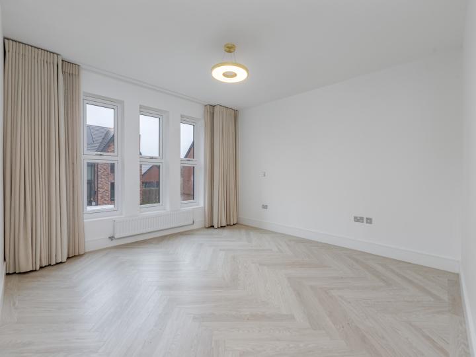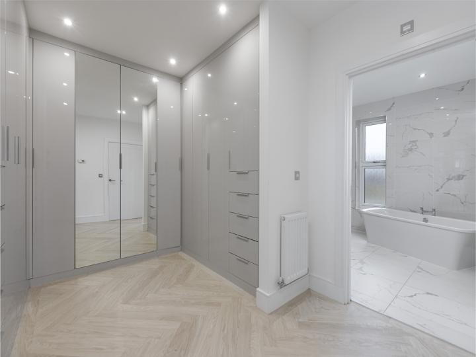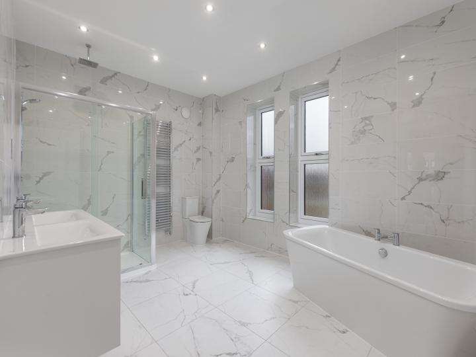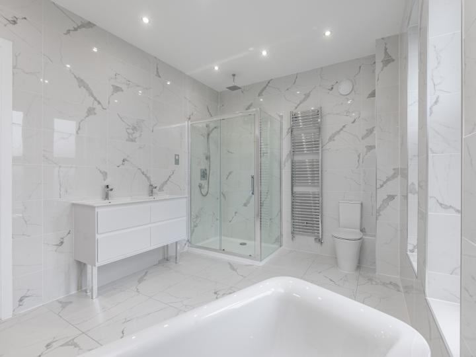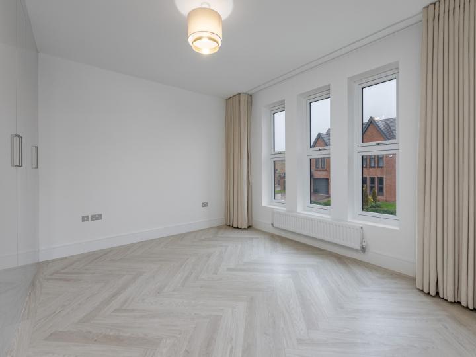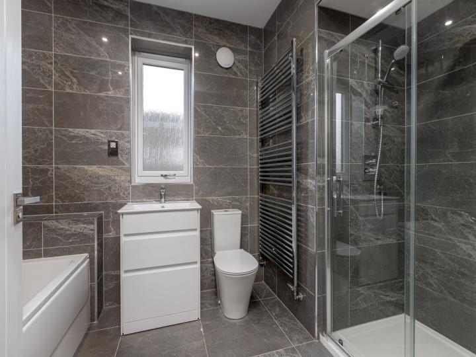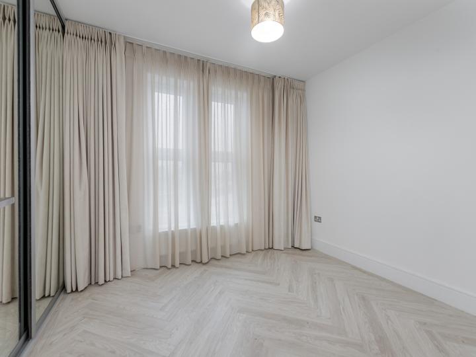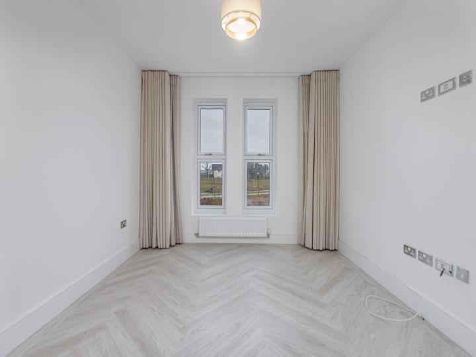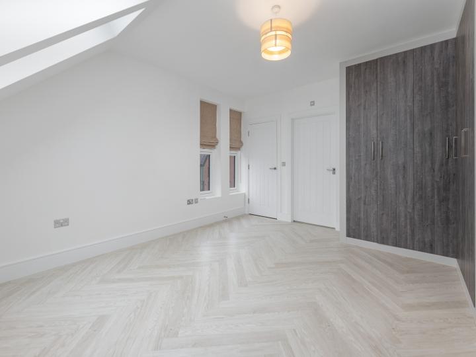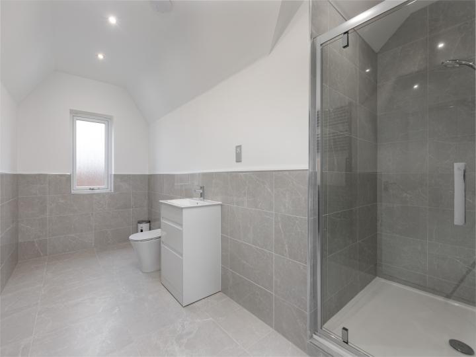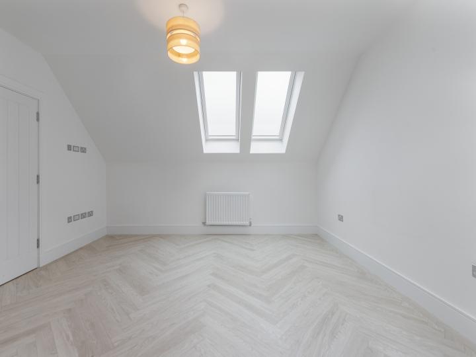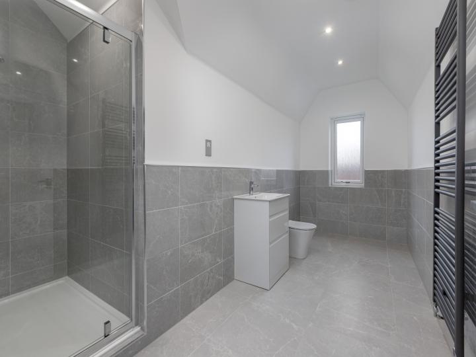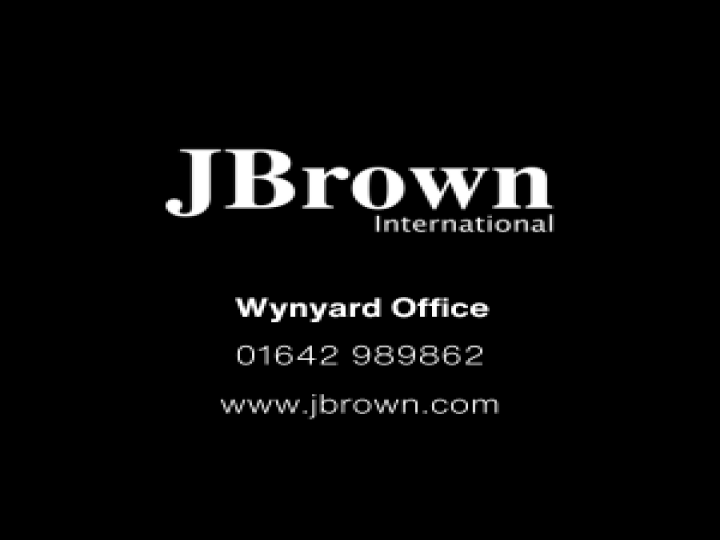Description
Stockton-on-Tees, Willow Drive, TS22
Introducing The Stag: A Luxurious Family Home in Wynyard Village. Experience the epitome of refined living in this stunning three-storey, six-bedroom detached home, bathed in natural light thanks to expansive glass to the front of the property. Nestled within the prestigious Wynyard Village, The Stag offers an unparalleled living experience.
Key Features:
- Gourmet Kitchen: Luxurious kitchen with island/dining/family area with top-of-the-line appliances and bi-fold doors opening to a spacious garden.
- Elegant Living Spaces: Separate living room and cozy snug.
- Master Suite: Expansive master bedroom spanning the entire first floor, featuring an en-suite bathroom and walk-in wardrobe.
- Generous Bedrooms: Three additional bedrooms on the first floor with fitted wardrobes and a family bathroom.
- Top Floor Retreat: Two further large double bedrooms on the top floor, each with en-suite facilities and built-in wardrobes, ideal for guests or teenagers.
- Outdoor Oasis: Large block-paved driveway, double detached garage with electric charging point, and a beautifully landscaped south facing garden which is not overlooked, offering privacy.
- Eco-Friendly Features: Solar panels installed for client grid feedback and a Water Softener installed.
The Stag seamlessly blends modern luxury with classic elegance, creating an unparalleled living experience for discerning families. It is within walking distance of Wynyard Village and Wynyard Primary School. The property also boasts a double garage, large corner plot, and a master suite with en-suite and dressing area.
In summary, The Stag presents an exceptional opportunity for luxurious family living in the vibrant and prosperous area of Wynyard Village. Embrace this opportunity to reside in a sophisticated yet inviting home, surrounded by convenient amenities and excellent schools.
.
Make Offer
EPC
Floorplan
360 Virtual Tour
Video Tour
Introducing The Stag: A Luxurious Family Home in Wynyard Village. Experience the epitome of refined living in this stunning three-storey, six-bedroom detached home, bathed in natural light thanks to expansive glass to the front of the property. Nestled within the prestigious Wynyard Village, The Stag offers an unparalleled living experience.
Key Features:
- Gourmet Kitchen: Luxurious kitchen with island/dining/family area with top-of-the-line appliances and bi-fold doors opening to a spacious garden.
- Elegant Living Spaces: Separate living room and cozy snug.
- Master Suite: Expansive master bedroom spanning the entire first floor, featuring an en-suite bathroom and walk-in wardrobe.
- Generous Bedrooms: Three additional bedrooms on the first floor with fitted wardrobes and a family bathroom.
- Top Floor Retreat: Two further large double bedrooms on the top floor, each with en-suite facilities and built-in wardrobes, ideal for guests or teenagers.
- Outdoor Oasis: Large block-paved driveway, double detached garage with electric charging point, and a beautifully landscaped south facing garden which is not overlooked, offering privacy.
- Eco-Friendly Features: Solar panels installed for client grid feedback and a Water Softener installed.
The Stag seamlessly blends modern luxury with classic elegance, creating an unparalleled living experience for discerning families. It is within walking distance of Wynyard Village and Wynyard Primary School. The property also boasts a double garage, large corner plot, and a master suite with en-suite and dressing area.
In summary, The Stag presents an exceptional opportunity for luxurious family living in the vibrant and prosperous area of Wynyard Village. Embrace this opportunity to reside in a sophisticated yet inviting home, surrounded by convenient amenities and excellent schools.
.
Features
Specification
- Detached house
- 6 Bedroom
- 6 Bathroom
- 3 Receptions
- Yes Parking
- 369 sqm
- Yes Garden
- No Pets
- Detached house
- Yes Parking
- 369 sqm
Map
Presented By
JBrown International












