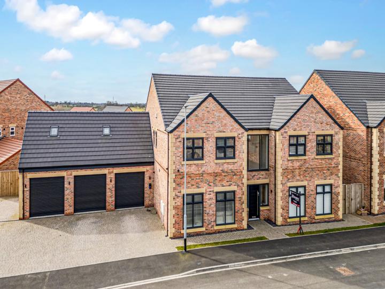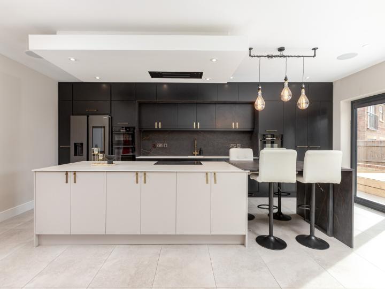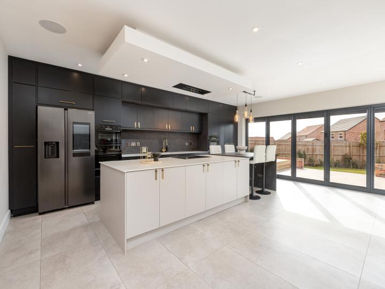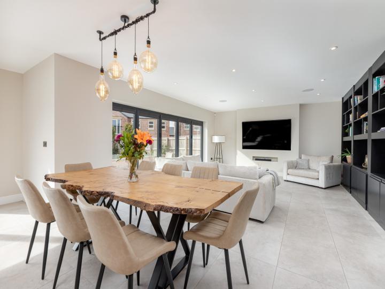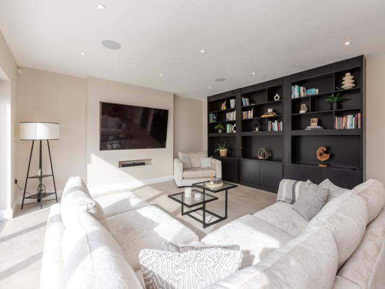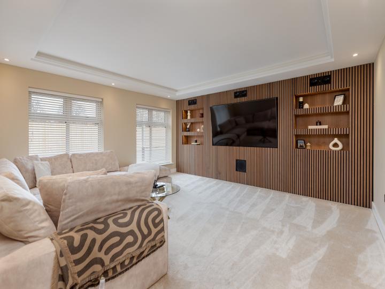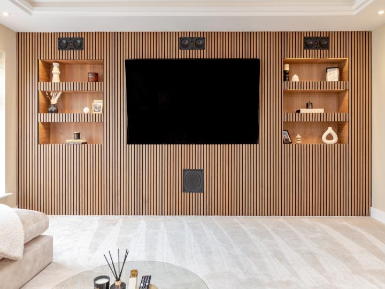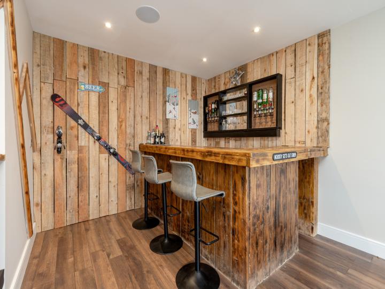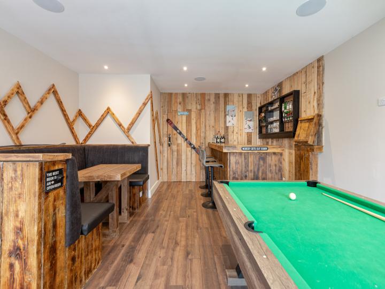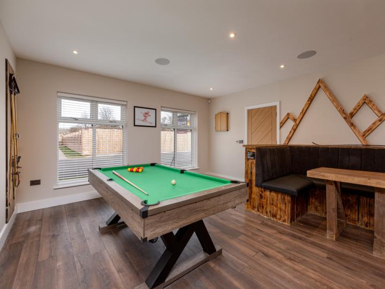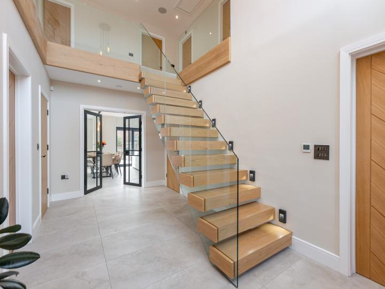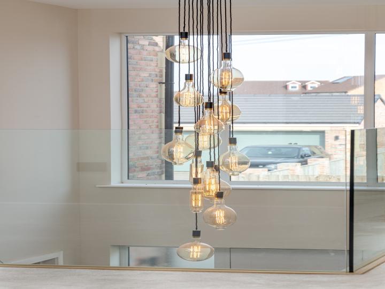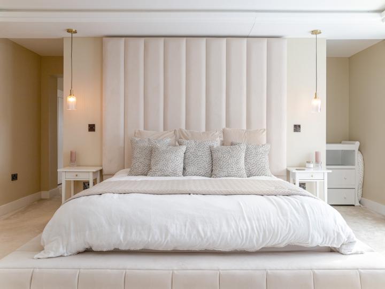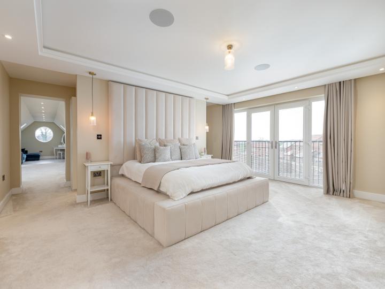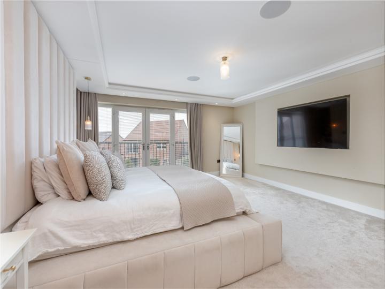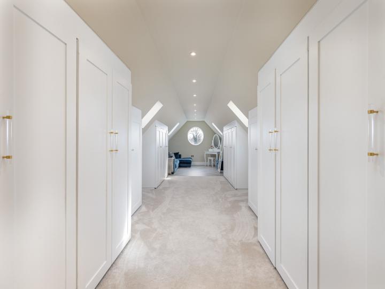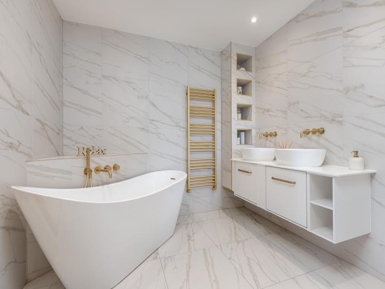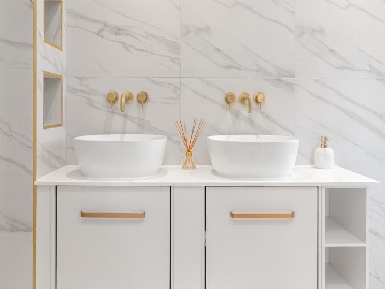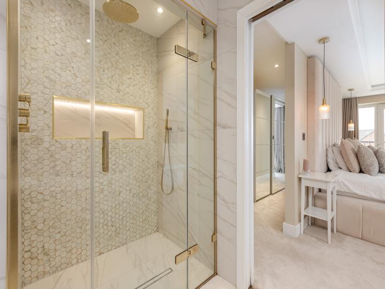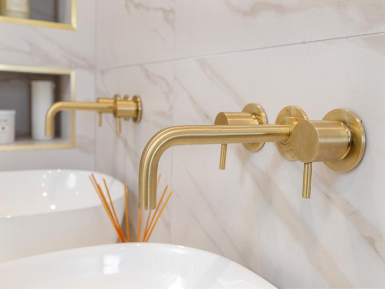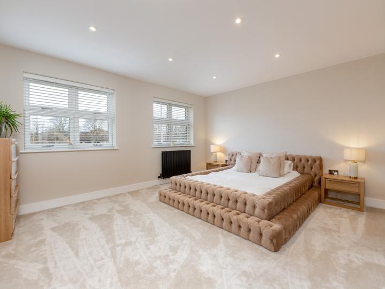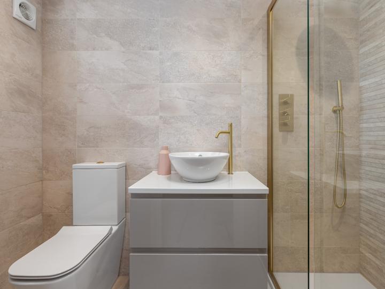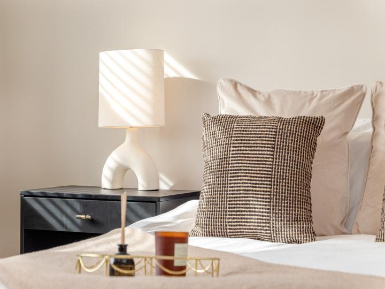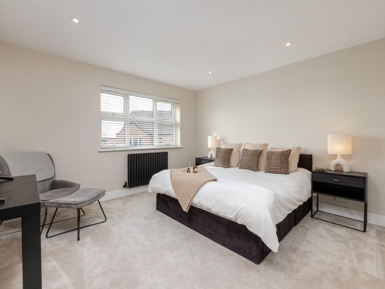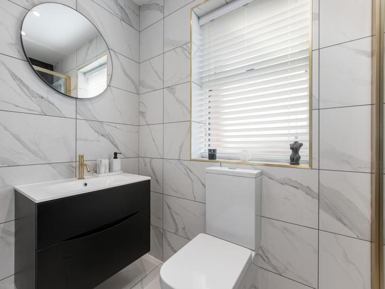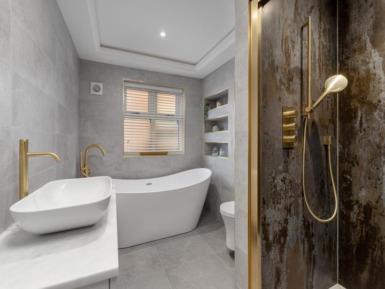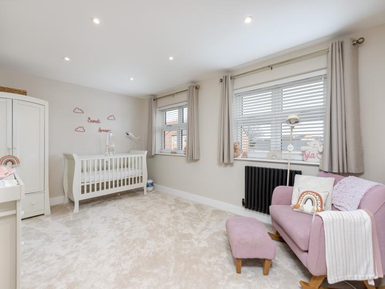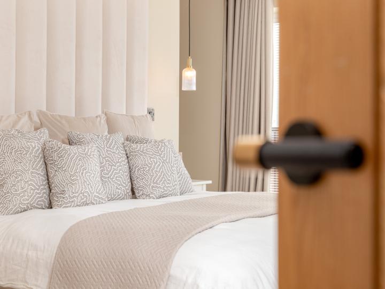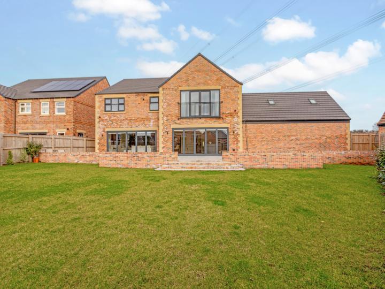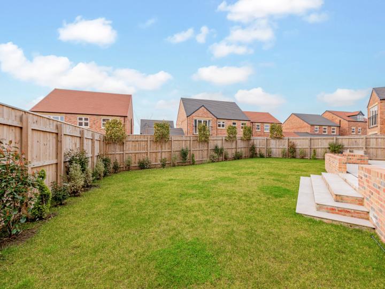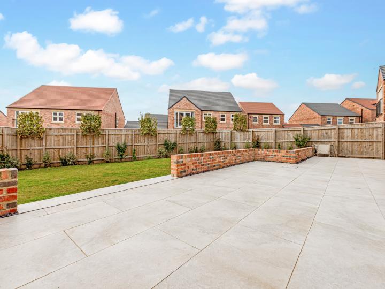Description
Eaglescliffe, The Ridings, TS16
No expense has been spared in crafting this exceptional five-bedroom executive home, offering over 3,900 sq. ft. of luxurious living space. Uniquely positioned within the prestigious Hunters Rest development in Eaglescliffe, this remarkable property was built to an outstanding specification by Rockwill Homes.
Bespoke features include underfloor heating throughout the ground floor, a home surround sound theatre system, a hard-wired multi room music system, a striking staircase, high-quality double glazing, and exquisite feature lighting both inside and out.
The outdoor space is just as impressive, boasting beautifully landscaped gardens and a desirable south-facing rear garden, perfect for entertaining. A sauna is currently under construction, adding another luxurious feature to the outdoor area.
A triple-width detached garage with electric roller doors, complemented by a block-paved driveway, provides ample parking.
Inside, the beautifully presented accommodation comprises a grand reception hallway, cloakroom/WC, lounge, family/games room, and an expansive open-plan kitchen, dining, and living area, complete with a separate utility room. Upstairs, five generously sized bedrooms include a master suite with a luxurious en-suite bathroom and an extensive dressing room with a seating area, built above the garage. Bedrooms two and three also feature en-suite facilities, while a sumptuous family bathroom serves the remaining rooms.
Reception Hallway (5.92 x 2.84 m - 19′5″ x 9′4″ ft)
As you step inside, you are greeted by a bright and airy main hallway, featuring a stunning vaulted ceiling and elegant tiled flooring. A striking bespoke glass and oak staircase adds a contemporary touch, leading to the first floor.
Cloakroom & Downstairs WC (1.5 x 1.42 m - 4′11″ x 4′8″ ft)
The cloakroom features a hand basin within a sleek vanity unit and a WC, with full tiling throughout.
Lounge (5.1 x 4.6 m - 16′9″ x 15′1″ ft)
This beautifully designed living room features a full-length media wall and enjoys a prime position at the front of the house.
Family Room / Games Room (7.04 x 4.95 m - 23′1″ x 16′3″ ft)
A fantastic space for entertaining, perfect for family parties or relaxing with friends. It features a built-in bar, seating area, and a pool table for added fun. Ceiling speakers for the sound system and stylish downlighting create the perfect atmosphere to unwind and enjoy.
Open-plan kitchen, dining, and living area (13.03 x 6.73 m - 42′9″ x 22′1″ ft)
At the heart of this remarkable home is a stunning open-plan living space, designed for both relaxation and entertaining. This impressive area features a media wall, a fitted bookcase with a hidden door leading to the games room, and two sets of bi-folding doors that open onto the beautifully landscaped rear garden. A tiled floor, integrated sound system speakers, and elegant downlighting further enhance the space.
The bespoke kitchen is equipped with a high-quality range of wall and floor units, complemented by sleek Dektona worktops. A spacious island unit with an integrated breakfast bar offers additional seating and workspace, complete with an induction hob and extractor hood. Premium features also include a sink with boiling water taps, built-in twin ovens, and an integrated dishwasher, combining both style and functionality seamlessly.
Utility (4.17 x 1.73 m - 13′8″ x 5′8″ ft)
Additional fitted units feature sleek Dektona worktops, incorporating an under-mounted sink with mixer taps for a seamless finish. The space also includes an integrated washing machine and tumble dryer, with a Baxi boiler discreetly housed within a unit. An internal door provides direct access to the triple garage, adding convenience and functionality.
First Floor Landing
Featuring a glass balustrade, stylish feature lighting, and downlighting for a modern touch. The space also includes two radiators, a built-in storage cupboard, and loft access.
Primary Suite (6.3 x 4.78 m - 20′8″ x 15′8″ ft)
The stunning primary suite, built over the triple garage, boasts a luxurious en-suite bathroom and incorporates an extensive dressing room with an abundance of fitted wardrobes and storage. The dressing room is enhanced by four roof windows and a striking circular gable-end feature window in the seating area, along with a radiator and elegant downlighting. Additionally, double-glazed French doors open onto a Juliet balcony, offering beautiful views of the rear garden.
Dressing Room (10.00 x 3.86 m - 32′10″ x 12′8″ ft)
Set above the triple garage, the extensive dressing room is filled with an abundance of fitted wardrobes and storage. The space is further enhanced by four roof windows, a circular feature window at the gable end of the seating area. Subtle downlighting, creates a light and inviting atmosphere.
Bedroom Two (4.06 x 3.96 m - 13′4″ x 12′12″ ft)
Bedroom 2 also comprises of a private dressing room
measuring 2.74m x 2.54m
En-Suite Shower Room
2.54m x 1.22m
Double shower enclosure with hand basin in vanity unit and WC. The ensuite is fully tiles and is fitted with a heated towel rail and downlighting.
Bedroom Three (4.95 x 4.11 m - 16′3″ x 13′6″ ft)
Bedroom 3 also comprises en-suite
2.54m x 1.22m
Double shower enclosure with hand basin in vanity unit and WC. The ensuite is fully tiles and is fitted with a heated towel rail and downlighting.
Bedroom Four (4.95 x 3.33 m - 16′3″ x 10′11″ ft)
Bedroom Five (3.78 x 2.74 m - 12′5″ x 8′12″ ft)
Family Bathroom (3.78 x 2.29 m - 12′5″ x 7′6″ ft)
The family bathroom features a freestanding bath with a shower attachment, a wash hand basin set in a vanity unit, and a semi-recessed low-level WC. A double shower enclosure, complete with both handheld and overhead showers, adds to the convenience. Additional touches include a heated towel rail, tiled walls and floor, and elegant downlighting.
External Features
The spacious south facing landscaped rear garden has a grassed area and a full-width paved terrace which is is perfect for entertaining as well as for the family.
Triple Garage (10.2 x 5.87 m - 33′6″ x 19′3″ ft)
A spacious block-paved driveway offers ample parking for multiple vehicles and leads to the triple garage.
The garage compresses three electric roller doors.
It also features electrical outlets and lighting, enhancing both functionality and convenience.
.
Make Offer
EPC
Floorplan
360 Virtual Tour
Video Tour
No expense has been spared in crafting this exceptional five-bedroom executive home, offering over 3,900 sq. ft. of luxurious living space. Uniquely positioned within the prestigious Hunters Rest development in Eaglescliffe, this remarkable property was built to an outstanding specification by Rockwill Homes.
Bespoke features include underfloor heating throughout the ground floor, a home surround sound theatre system, a hard-wired multi room music system, a striking staircase, high-quality double glazing, and exquisite feature lighting both inside and out.
The outdoor space is just as impressive, boasting beautifully landscaped gardens and a desirable south-facing rear garden, perfect for entertaining. A sauna is currently under construction, adding another luxurious feature to the outdoor area.
A triple-width detached garage with electric roller doors, complemented by a block-paved driveway, provides ample parking.
Inside, the beautifully presented accommodation comprises a grand reception hallway, cloakroom/WC, lounge, family/games room, and an expansive open-plan kitchen, dining, and living area, complete with a separate utility room. Upstairs, five generously sized bedrooms include a master suite with a luxurious en-suite bathroom and an extensive dressing room with a seating area, built above the garage. Bedrooms two and three also feature en-suite facilities, while a sumptuous family bathroom serves the remaining rooms.
Reception Hallway (5.92 x 2.84 m - 19′5″ x 9′4″ ft)
As you step inside, you are greeted by a bright and airy main hallway, featuring a stunning vaulted ceiling and elegant tiled flooring. A striking bespoke glass and oak staircase adds a contemporary touch, leading to the first floor.
Cloakroom & Downstairs WC (1.5 x 1.42 m - 4′11″ x 4′8″ ft)
The cloakroom features a hand basin within a sleek vanity unit and a WC, with full tiling throughout.
Lounge (5.1 x 4.6 m - 16′9″ x 15′1″ ft)
This beautifully designed living room features a full-length media wall and enjoys a prime position at the front of the house.
Family Room / Games Room (7.04 x 4.95 m - 23′1″ x 16′3″ ft)
A fantastic space for entertaining, perfect for family parties or relaxing with friends. It features a built-in bar, seating area, and a pool table for added fun. Ceiling speakers for the sound system and stylish downlighting create the perfect atmosphere to unwind and enjoy.
Open-plan kitchen, dining, and living area (13.03 x 6.73 m - 42′9″ x 22′1″ ft)
At the heart of this remarkable home is a stunning open-plan living space, designed for both relaxation and entertaining. This impressive area features a media wall, a fitted bookcase with a hidden door leading to the games room, and two sets of bi-folding doors that open onto the beautifully landscaped rear garden. A tiled floor, integrated sound system speakers, and elegant downlighting further enhance the space.
The bespoke kitchen is equipped with a high-quality range of wall and floor units, complemented by sleek Dektona worktops. A spacious island unit with an integrated breakfast bar offers additional seating and workspace, complete with an induction hob and extractor hood. Premium features also include a sink with boiling water taps, built-in twin ovens, and an integrated dishwasher, combining both style and functionality seamlessly.
Utility (4.17 x 1.73 m - 13′8″ x 5′8″ ft)
Additional fitted units feature sleek Dektona worktops, incorporating an under-mounted sink with mixer taps for a seamless finish. The space also includes an integrated washing machine and tumble dryer, with a Baxi boiler discreetly housed within a unit. An internal door provides direct access to the triple garage, adding convenience and functionality.
First Floor Landing
Featuring a glass balustrade, stylish feature lighting, and downlighting for a modern touch. The space also includes two radiators, a built-in storage cupboard, and loft access.
Primary Suite (6.3 x 4.78 m - 20′8″ x 15′8″ ft)
The stunning primary suite, built over the triple garage, boasts a luxurious en-suite bathroom and incorporates an extensive dressing room with an abundance of fitted wardrobes and storage. The dressing room is enhanced by four roof windows and a striking circular gable-end feature window in the seating area, along with a radiator and elegant downlighting. Additionally, double-glazed French doors open onto a Juliet balcony, offering beautiful views of the rear garden.
Dressing Room (10.00 x 3.86 m - 32′10″ x 12′8″ ft)
Set above the triple garage, the extensive dressing room is filled with an abundance of fitted wardrobes and storage. The space is further enhanced by four roof windows, a circular feature window at the gable end of the seating area. Subtle downlighting, creates a light and inviting atmosphere.
Bedroom Two (4.06 x 3.96 m - 13′4″ x 12′12″ ft)
Bedroom 2 also comprises of a private dressing room
measuring 2.74m x 2.54m
En-Suite Shower Room
2.54m x 1.22m
Double shower enclosure with hand basin in vanity unit and WC. The ensuite is fully tiles and is fitted with a heated towel rail and downlighting.
Bedroom Three (4.95 x 4.11 m - 16′3″ x 13′6″ ft)
Bedroom 3 also comprises en-suite
2.54m x 1.22m
Double shower enclosure with hand basin in vanity unit and WC. The ensuite is fully tiles and is fitted with a heated towel rail and downlighting.
Bedroom Four (4.95 x 3.33 m - 16′3″ x 10′11″ ft)
Bedroom Five (3.78 x 2.74 m - 12′5″ x 8′12″ ft)
Family Bathroom (3.78 x 2.29 m - 12′5″ x 7′6″ ft)
The family bathroom features a freestanding bath with a shower attachment, a wash hand basin set in a vanity unit, and a semi-recessed low-level WC. A double shower enclosure, complete with both handheld and overhead showers, adds to the convenience. Additional touches include a heated towel rail, tiled walls and floor, and elegant downlighting.
External Features
The spacious south facing landscaped rear garden has a grassed area and a full-width paved terrace which is is perfect for entertaining as well as for the family.
Triple Garage (10.2 x 5.87 m - 33′6″ x 19′3″ ft)
A spacious block-paved driveway offers ample parking for multiple vehicles and leads to the triple garage.
The garage compresses three electric roller doors.
It also features electrical outlets and lighting, enhancing both functionality and convenience.
.
Features
Specification
- Detached house
- 5 Bedroom
- 5 Bathroom
- 4 Receptions
- Yes Parking
- 362 sqm
- Yes Garden
- No Pets
- Detached house
- Yes Parking
- 362 sqm
Map
Presented By
JBrown International












