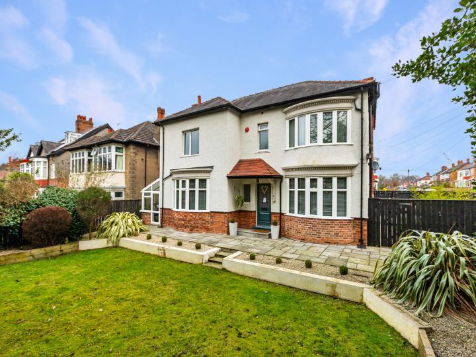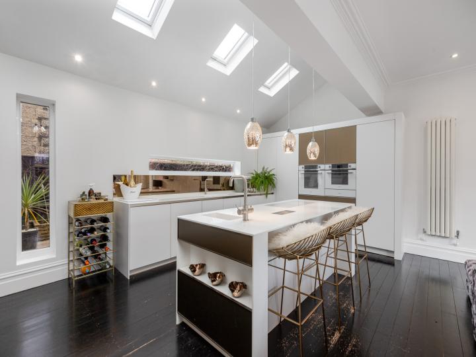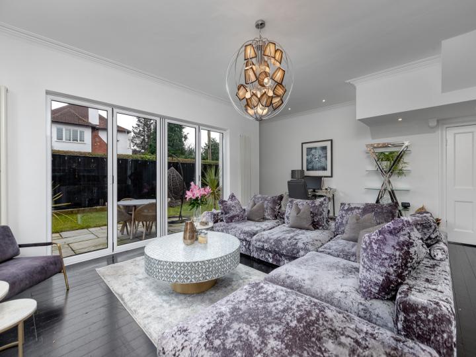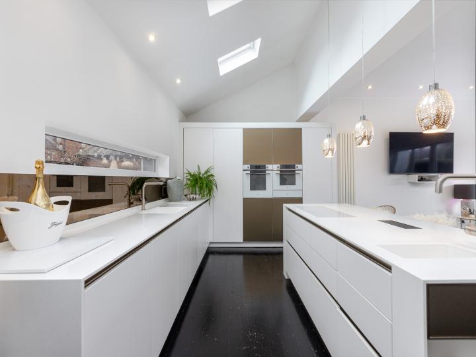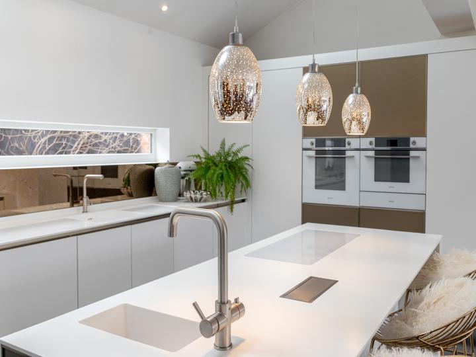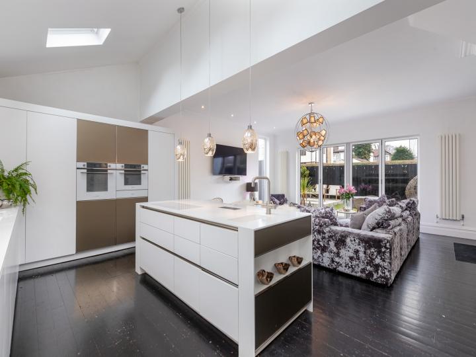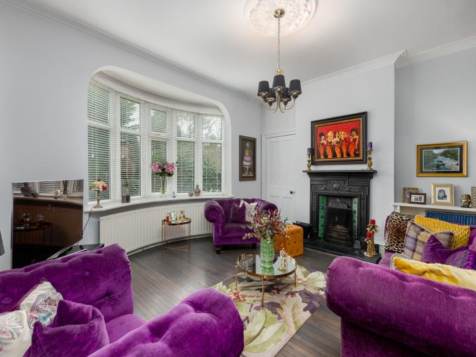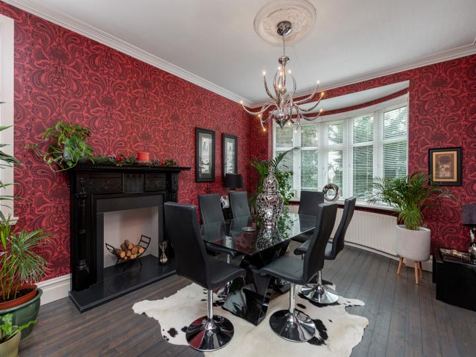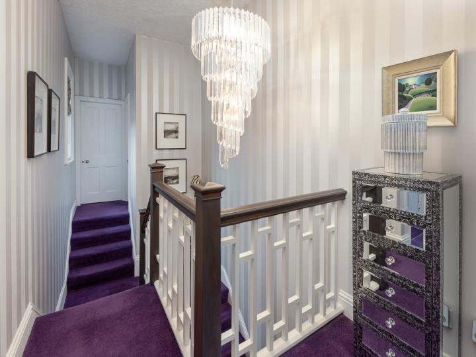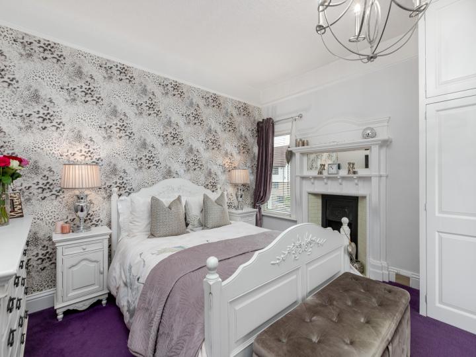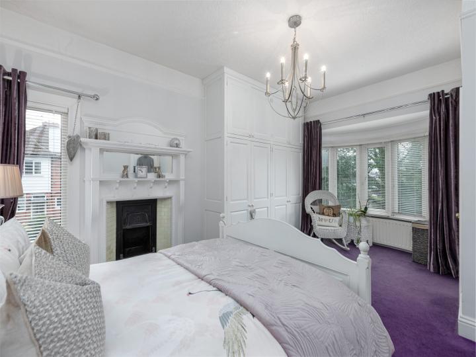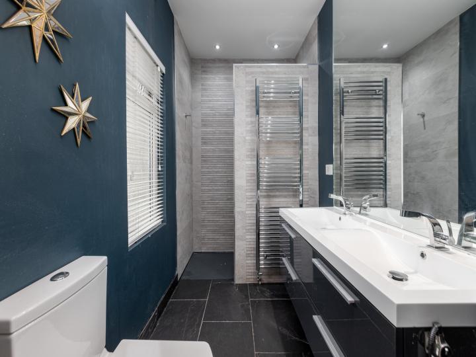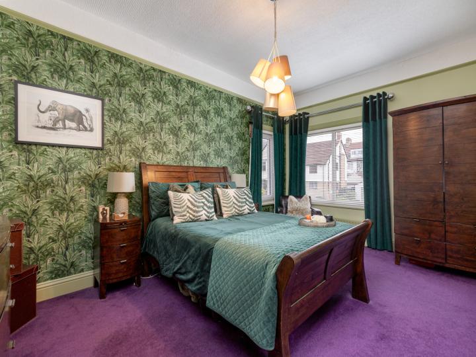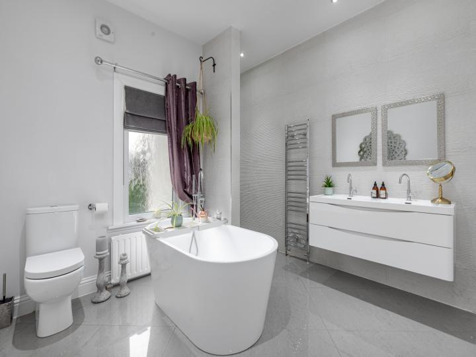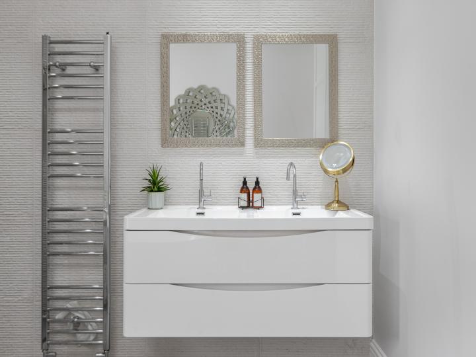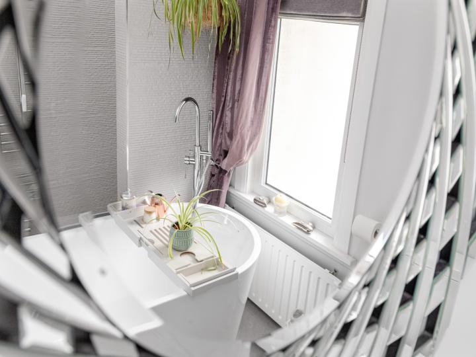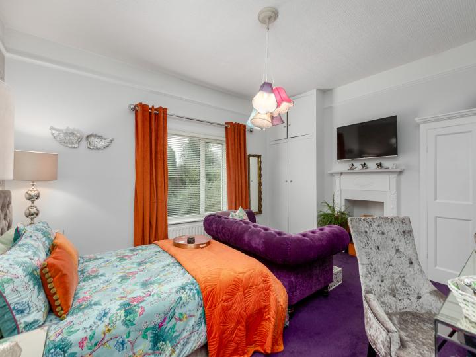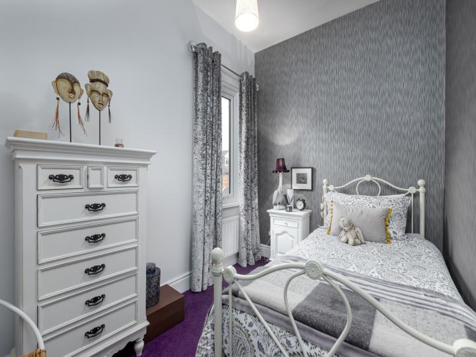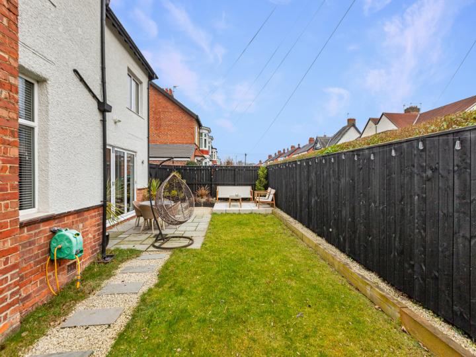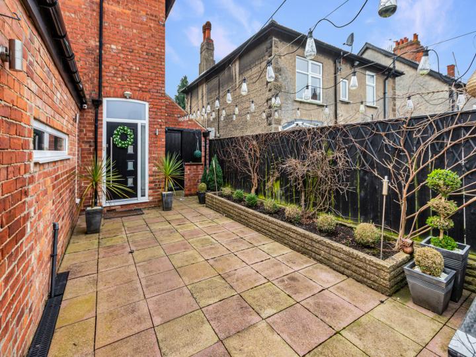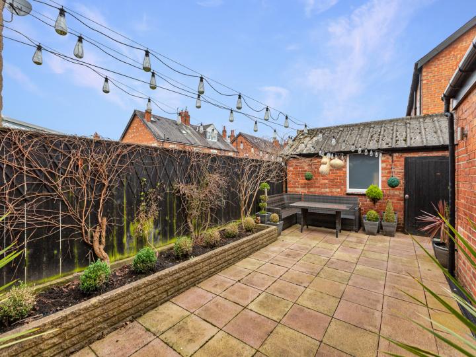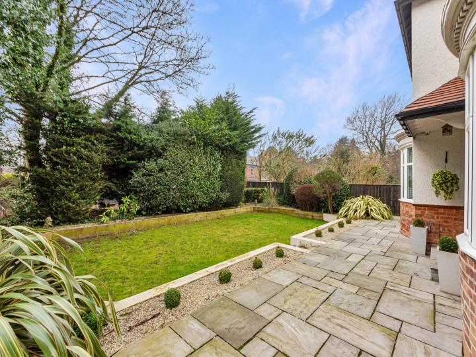Description
Darlington, Pierremont Road, DL3
Offering 2,336 sq ft of beautifully designed living space, this five-bedroom, two-bathroom detached home is the perfect blend of charm, space, and modern luxury. Located within walking distance of the town centre and local schools, this property is ideal for families and professionals alike.
The heart of the home is the open-plan kitchen/family room, complete with integrated appliances, a large utility room, and stunning bifold doors that open onto the garden, flooding the space with natural light.
The large hallway leads to a separate lounge and dining room, offering flexible living areas, while a dedicated study provides the perfect home office. Throughout the home, wooden flooring adds warmth and elegance.
The main fireplace is a real fire, creating a cosy focal point in the living area. Upstairs, three of the five bedrooms are generous doubles, while the main bathroom features a luxurious freestanding bath.
Outside, this home truly excels with two gardens and a private courtyard, beautifully lit with festoon lights, creating a stunning setting for outdoor entertaining. With off-road parking for multiple cars and a garage, this property offers both style and convenience.
A rare opportunity to own a stunning, character-filled home with exceptional living space and outdoor areas.
Schedule a viewing today
.
Make Offer
EPC
Floorplan
360 Virtual Tour
Video Tour
Offering 2,336 sq ft of beautifully designed living space, this five-bedroom, two-bathroom detached home is the perfect blend of charm, space, and modern luxury. Located within walking distance of the town centre and local schools, this property is ideal for families and professionals alike.
The heart of the home is the open-plan kitchen/family room, complete with integrated appliances, a large utility room, and stunning bifold doors that open onto the garden, flooding the space with natural light.
The large hallway leads to a separate lounge and dining room, offering flexible living areas, while a dedicated study provides the perfect home office. Throughout the home, wooden flooring adds warmth and elegance.
The main fireplace is a real fire, creating a cosy focal point in the living area. Upstairs, three of the five bedrooms are generous doubles, while the main bathroom features a luxurious freestanding bath.
Outside, this home truly excels with two gardens and a private courtyard, beautifully lit with festoon lights, creating a stunning setting for outdoor entertaining. With off-road parking for multiple cars and a garage, this property offers both style and convenience.
A rare opportunity to own a stunning, character-filled home with exceptional living space and outdoor areas.
Schedule a viewing today
.
Features
Specification
- Detached house
- 5 Bedroom
- 2 Bathroom
- 3 Receptions
- Yes Parking
- 217 sqm
- Yes Garden
- No Pets
- Detached house
- Yes Parking
- 217 sqm
Map
Presented By
JBrown International












