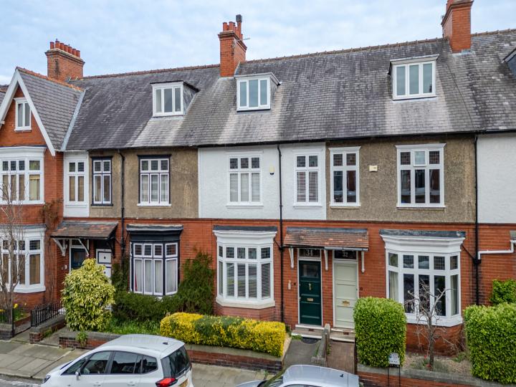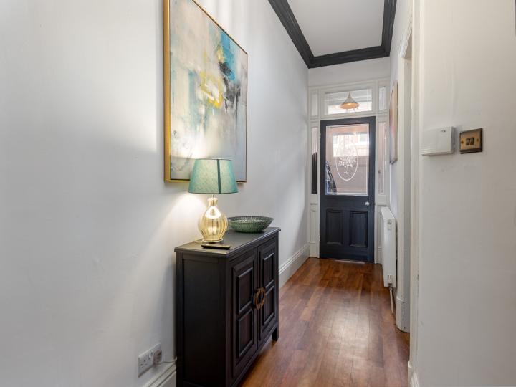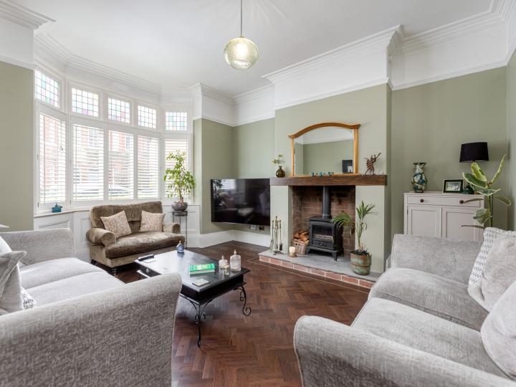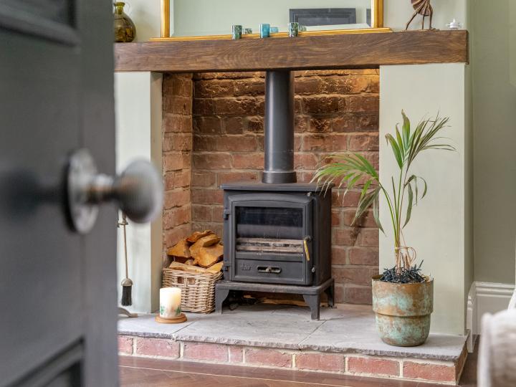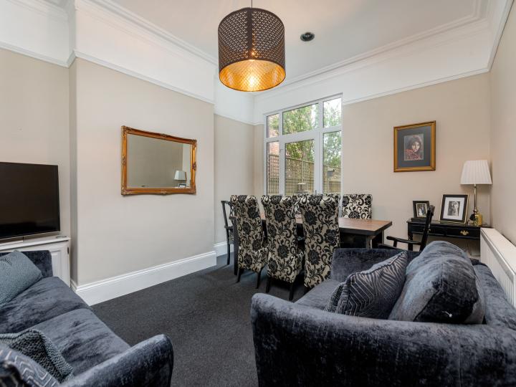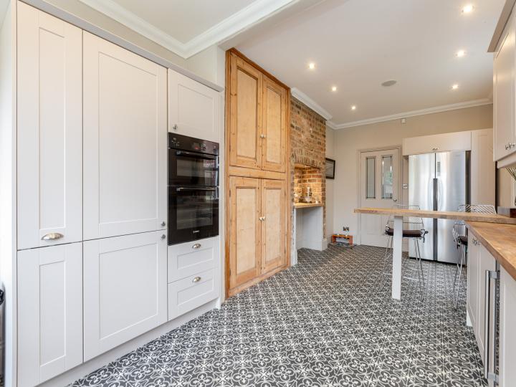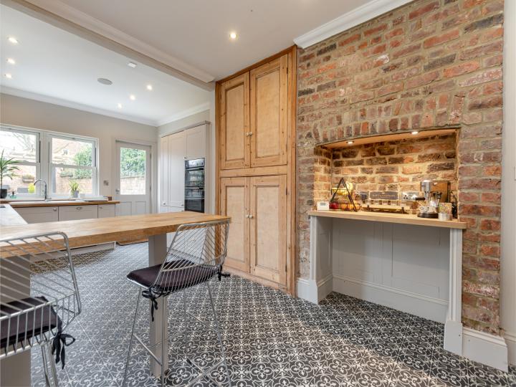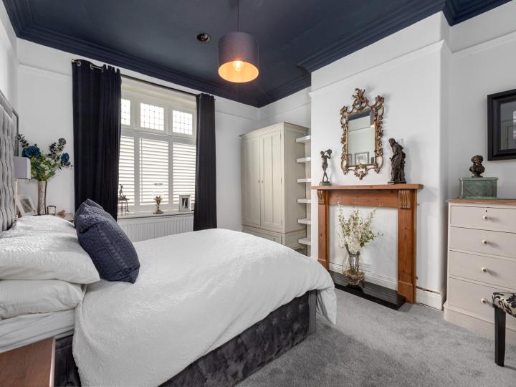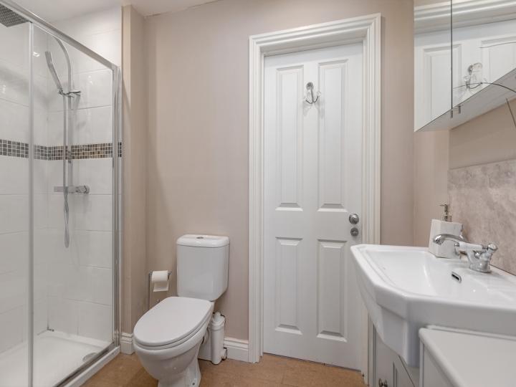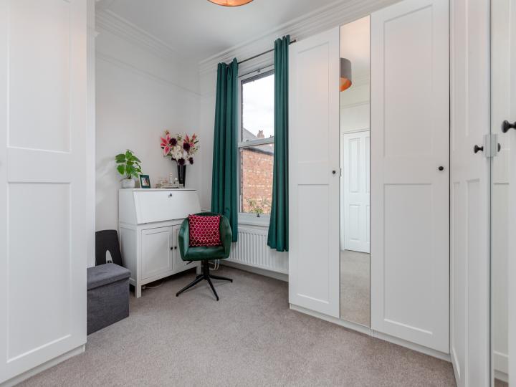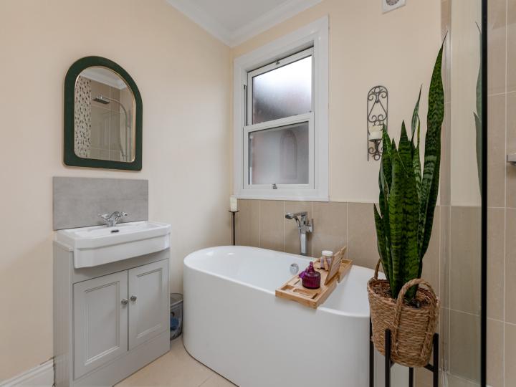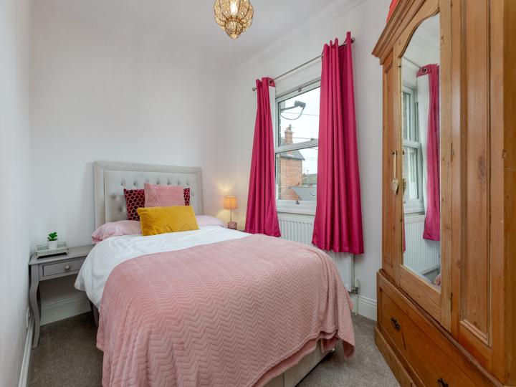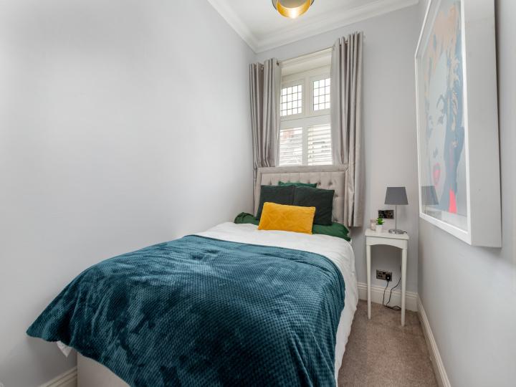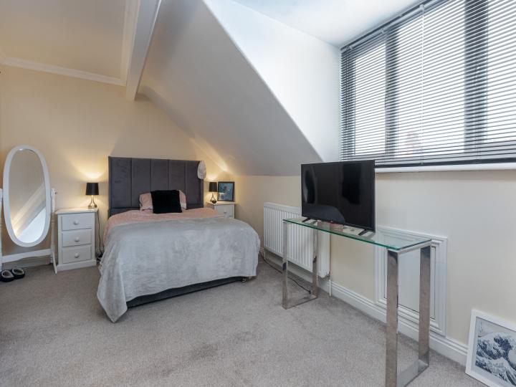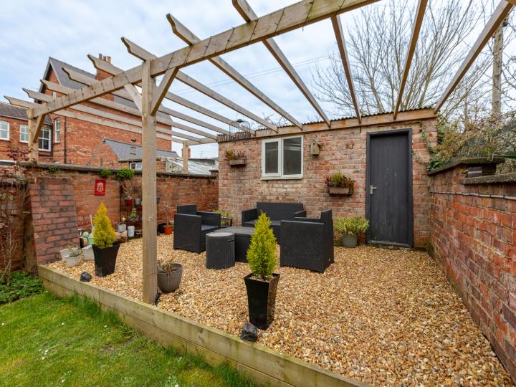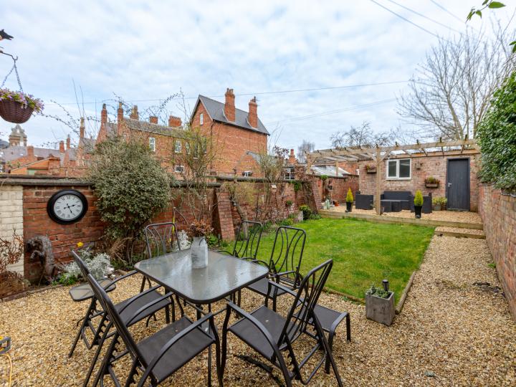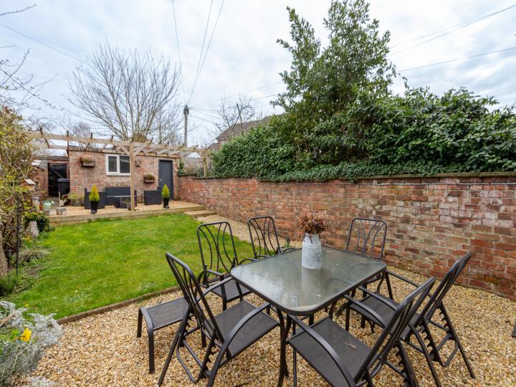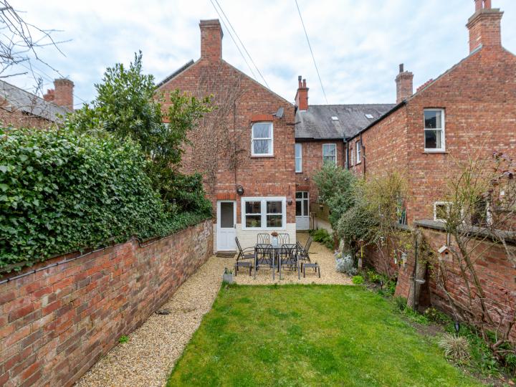Swinburn Road, Darlington's Desirable West End
Walk to the town centre, Queen Elizabeth Sixth Form College, and an array of local amenities, There’s a reason properties in this area are so highly sought after
With six generously sized bedrooms and offering approximately 2,000 sq ft of living space, this home is perfect for families or professionals seeking extra room, whether for a home office or simply space to grow. It boasts two reception rooms, it provides ample space for relaxing, entertaining, and hosting gatherings with ease.
The property retains its original period charm, with original coving, and a log burner in the living room, adding warmth and character.
Outside, the private rear garden offers a perfect space to unwind, while the double garage provides ample storage and secure parking for two cars.
Additionally, the property benefits from planning permission for a single-storey extension, giving buyers the opportunity to further enhance the living space.
The location is unbeatable, with the town centre just a short walk away. Residents will appreciate the convenience of being close to Queen Elizabeth Sixth Form College, Polam Hall School, and an excellent selection of shops, parks, and restaurants. This vibrant neighbourhood, known for its community spirit and accessibility, continues to be a favourite among buyers.
In summary, this stunning townhouse offers an exceptional opportunity to own a spacious, character-filled home in a prime location. With its impressive living spaces, period features, and future potential, this is a property not to be missed











