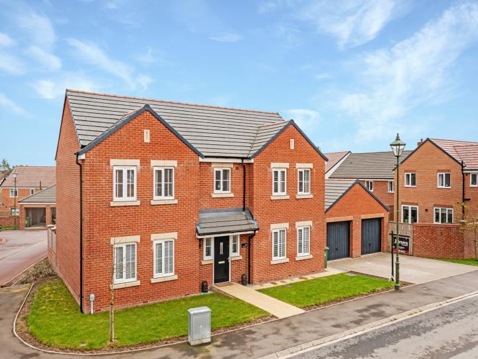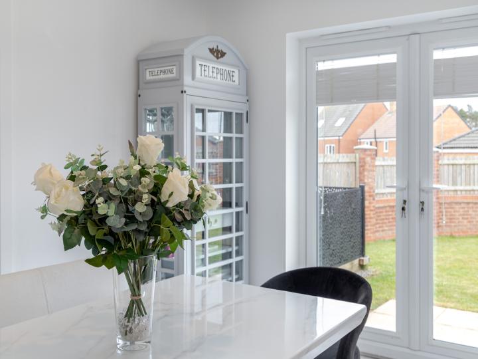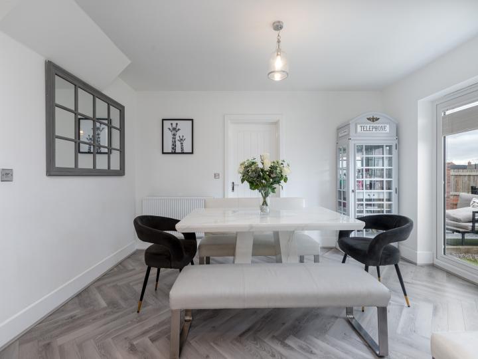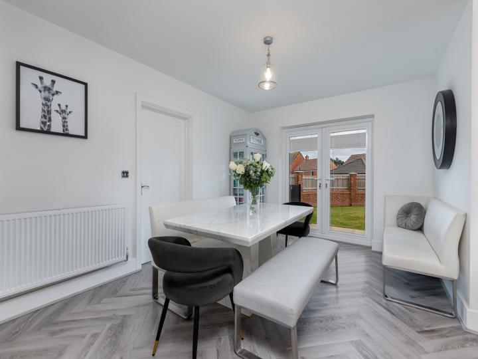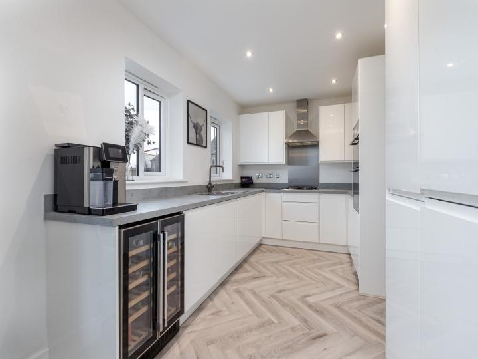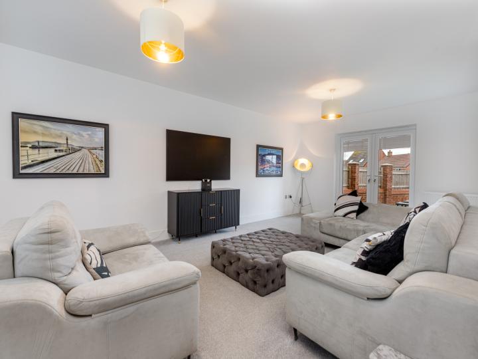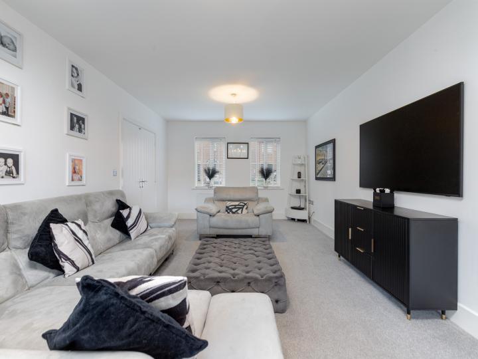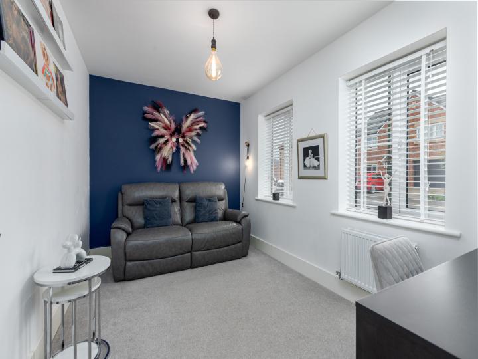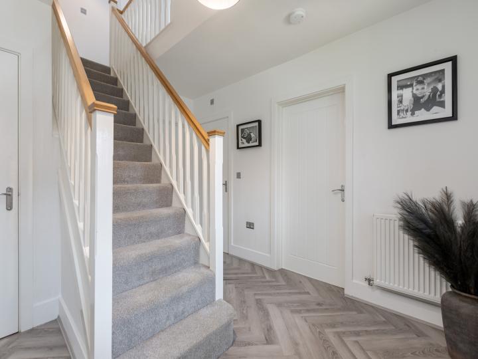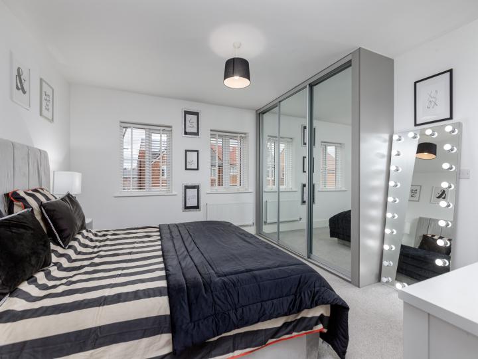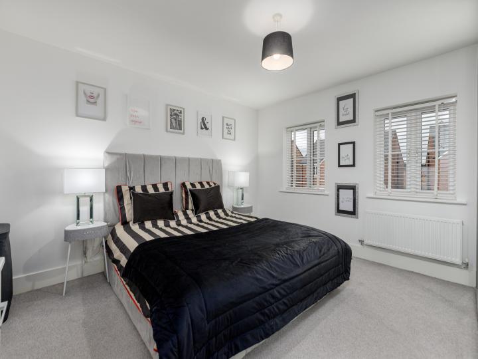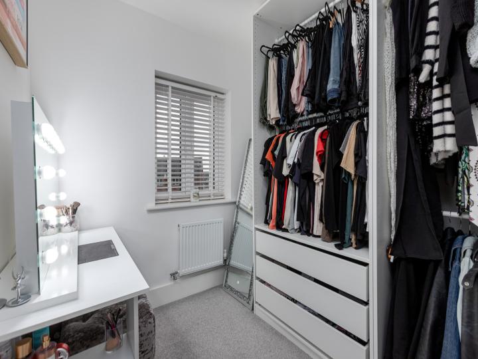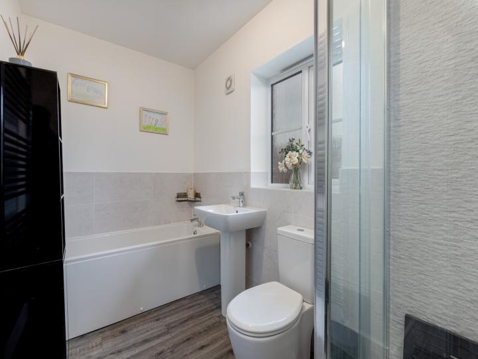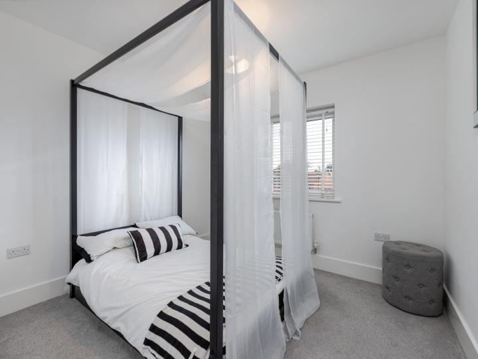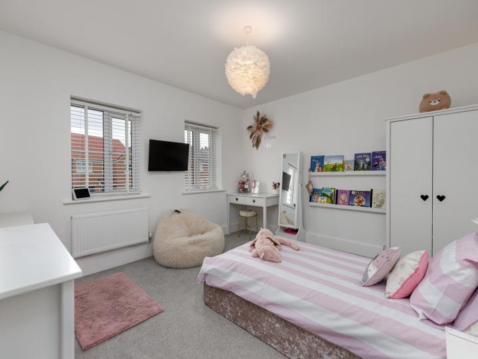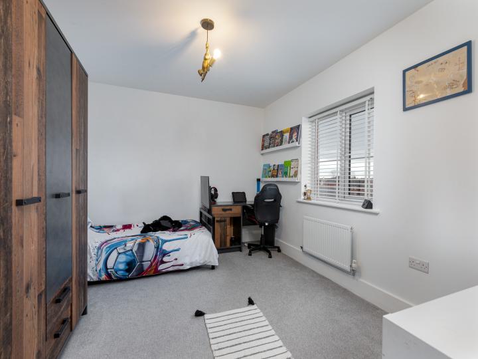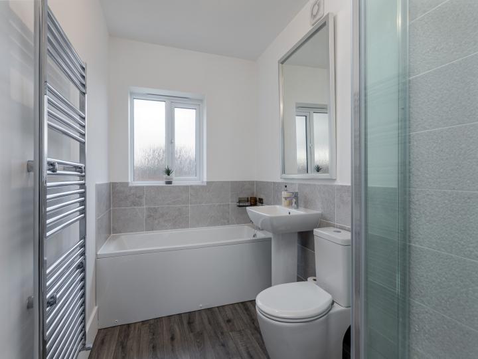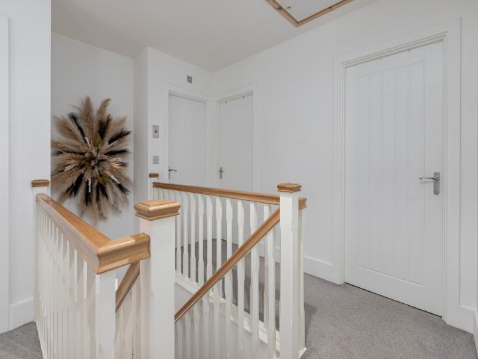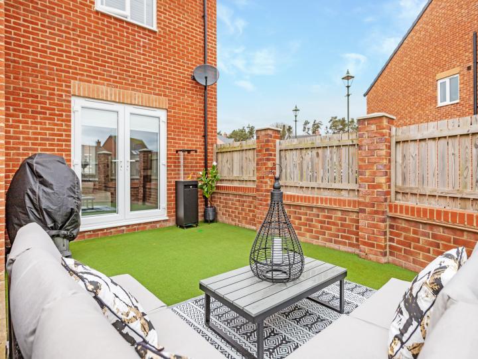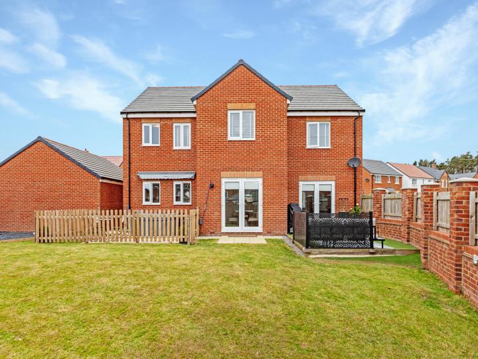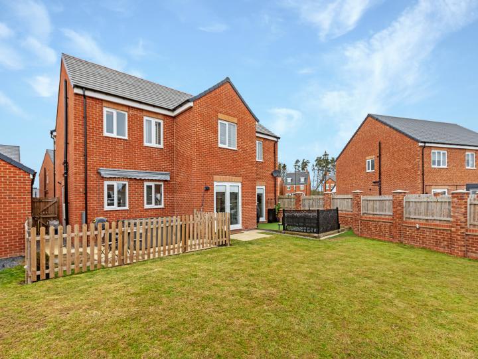Description
Walthamstow , Chester Burn Road, TS22
The Bond by Charles Church is an exceptional five-bedroom detached home in one of the North East’s most prestigious residential settings.
Property Overview
Set on an impressive corner plot within the exclusive Wynyard Woods development, this luxurious five bedroom detached residence offers space, style and privacy in abundance. Immaculately presented throughout, the property combines contemporary design with high-quality finishes, ideal for modern family living.
A private driveway leads to a double garage, with a landscaped front lawn enhancing the home’s kerb appeal. To the rear, the fully enclosed garden is beautifully arranged for entertaining and relaxation, featuring a large patio area, manicured lawn, a bespoke astro turf seating zone, and a dedicated children’s play area, creating a perfect balance of family fun and tranquillity.
Accommodation
The entrance hallway sets the tone for the rest of the home. It is bright, spacious and welcoming with a central spindle staircase and guest cloakroom. To the left, a generous dual-aspect lounge enjoys two front-facing windows and French doors that open directly onto the garden. This space is perfect for both entertaining and everyday family life.
To the right of the hallway, a versatile second reception room offers a peaceful setting for a home office, playroom or snug.
At the rear of the property lies the impressive open-plan kitchen and dining room. Cleverly designed in an L-shape layout, this space is flooded with natural light and features sleek high-gloss, handleless cabinetry with pale grey granite worktops. A full suite of integrated appliances includes a double oven, hob with extractor, fridge-freezer, dishwasher and twin wine cooler. French doors open onto the garden, extending the living space outdoors. A separate utility room provides further storage and access to the side garden.
Upstairs, five bedrooms offer flexibility and comfort. Four are well-proportioned doubles, while the fifth is currently styled as a walk-in dressing room. The principal bedroom features mirrored wardrobes and a stylish en-suite with both a bath and a full-height walk-in shower. The family bathroom mirrors this elegant design and serves the remaining bedrooms.
Location & Lifestyle
Wynyard Woods is one of the North East’s most prestigious residential addresses, offering peaceful woodland surroundings, 24-hour on-site security and a strong community feel.
Within walking distance, Wynyard Village provides essential amenities including a well-regarded primary school, pharmacy, dentist, convenience store and traditional pub. Nearby, Wynyard Hall – a magnificent stately home – offers a spa, restaurant, and charming coffee shop, while Wynyard Golf Club features a championship course, driving range, and clubhouse dining.
With easy access to both the A19 and A1, this location is perfectly suited to professionals and families seeking high-quality living with excellent commuter connections to Teesside, Durham and beyond.
An exceptional home in a highly desirable setting – early viewing is highly recommended.
Contact the Wynyard Office on 01642 989862 to arrange your exclusive viewing.
Living Room (3.89 x 7.09 m - 12′9″ x 23′3″ ft)
Kitchen/Family Room (4.34 x 7.31 m - 14′3″ x 23′12″ ft)
Snug (2.55 x 3.94 m - 8′4″ x 12′11″ ft)
Primary Bedroom (3.94m x 4.25m m - 12′11″ x 13′11″ ft)
Bedroom Two (3.69 x 3.94 m - 12′1″ x 12′11″ ft)
Bedroom Three (3.31 x 3.94 m - 10′10″ x 12′11″ ft)
Bedroom Four (3.01 x 3.26 m - 9′11″ x 10′8″ ft)
Bedroom Five / Dressing Room (2.15 x 2.75 m - 7′1″ x 9′0″ ft)
.
Make Offer
EPC
Floorplan
360 Virtual Tour
Video Tour
The Bond by Charles Church is an exceptional five-bedroom detached home in one of the North East’s most prestigious residential settings.
Property Overview
Set on an impressive corner plot within the exclusive Wynyard Woods development, this luxurious five bedroom detached residence offers space, style and privacy in abundance. Immaculately presented throughout, the property combines contemporary design with high-quality finishes, ideal for modern family living.
A private driveway leads to a double garage, with a landscaped front lawn enhancing the home’s kerb appeal. To the rear, the fully enclosed garden is beautifully arranged for entertaining and relaxation, featuring a large patio area, manicured lawn, a bespoke astro turf seating zone, and a dedicated children’s play area, creating a perfect balance of family fun and tranquillity.
Accommodation
The entrance hallway sets the tone for the rest of the home. It is bright, spacious and welcoming with a central spindle staircase and guest cloakroom. To the left, a generous dual-aspect lounge enjoys two front-facing windows and French doors that open directly onto the garden. This space is perfect for both entertaining and everyday family life.
To the right of the hallway, a versatile second reception room offers a peaceful setting for a home office, playroom or snug.
At the rear of the property lies the impressive open-plan kitchen and dining room. Cleverly designed in an L-shape layout, this space is flooded with natural light and features sleek high-gloss, handleless cabinetry with pale grey granite worktops. A full suite of integrated appliances includes a double oven, hob with extractor, fridge-freezer, dishwasher and twin wine cooler. French doors open onto the garden, extending the living space outdoors. A separate utility room provides further storage and access to the side garden.
Upstairs, five bedrooms offer flexibility and comfort. Four are well-proportioned doubles, while the fifth is currently styled as a walk-in dressing room. The principal bedroom features mirrored wardrobes and a stylish en-suite with both a bath and a full-height walk-in shower. The family bathroom mirrors this elegant design and serves the remaining bedrooms.
Location & Lifestyle
Wynyard Woods is one of the North East’s most prestigious residential addresses, offering peaceful woodland surroundings, 24-hour on-site security and a strong community feel.
Within walking distance, Wynyard Village provides essential amenities including a well-regarded primary school, pharmacy, dentist, convenience store and traditional pub. Nearby, Wynyard Hall – a magnificent stately home – offers a spa, restaurant, and charming coffee shop, while Wynyard Golf Club features a championship course, driving range, and clubhouse dining.
With easy access to both the A19 and A1, this location is perfectly suited to professionals and families seeking high-quality living with excellent commuter connections to Teesside, Durham and beyond.
An exceptional home in a highly desirable setting – early viewing is highly recommended.
Contact the Wynyard Office on 01642 989862 to arrange your exclusive viewing.
Living Room (3.89 x 7.09 m - 12′9″ x 23′3″ ft)
Kitchen/Family Room (4.34 x 7.31 m - 14′3″ x 23′12″ ft)
Snug (2.55 x 3.94 m - 8′4″ x 12′11″ ft)
Primary Bedroom (3.94m x 4.25m m - 12′11″ x 13′11″ ft)
Bedroom Two (3.69 x 3.94 m - 12′1″ x 12′11″ ft)
Bedroom Three (3.31 x 3.94 m - 10′10″ x 12′11″ ft)
Bedroom Four (3.01 x 3.26 m - 9′11″ x 10′8″ ft)
Bedroom Five / Dressing Room (2.15 x 2.75 m - 7′1″ x 9′0″ ft)
.
Features
Specification
- Detached house
- 5 Bedroom
- 3 Bathroom
- 2 Receptions
- Yes Parking
- 179 sqm
- Yes Garden
- No Pets
- Detached house
- Yes Parking
- 179 sqm
Map
Presented By
JBrown International












