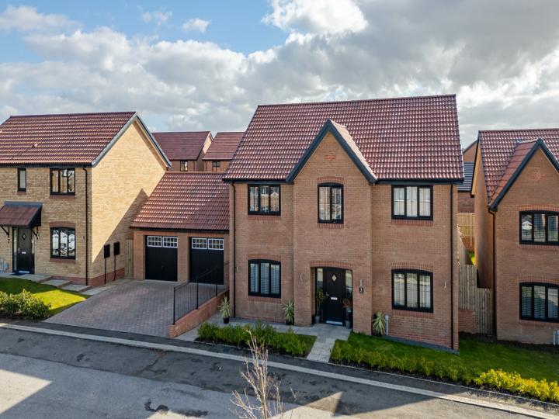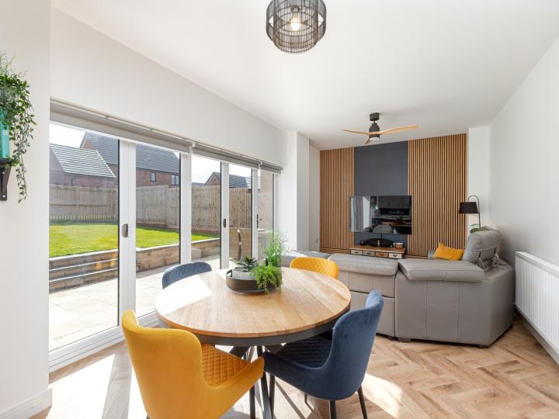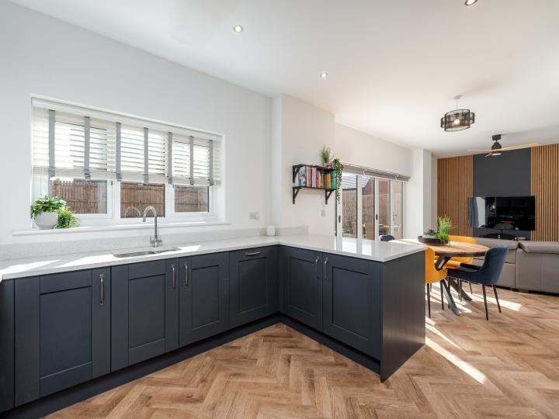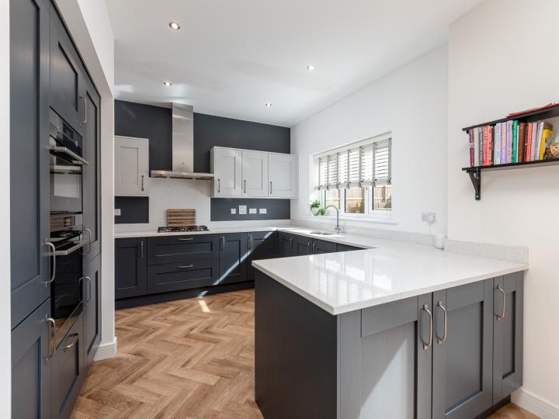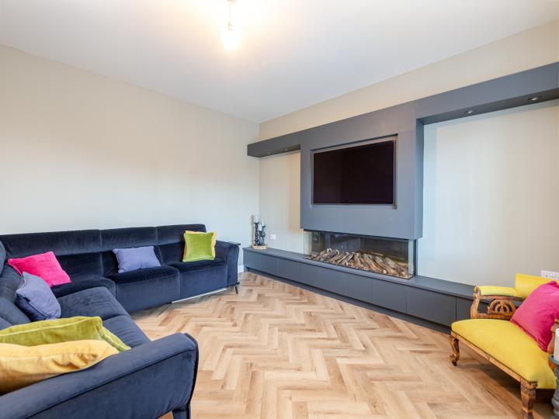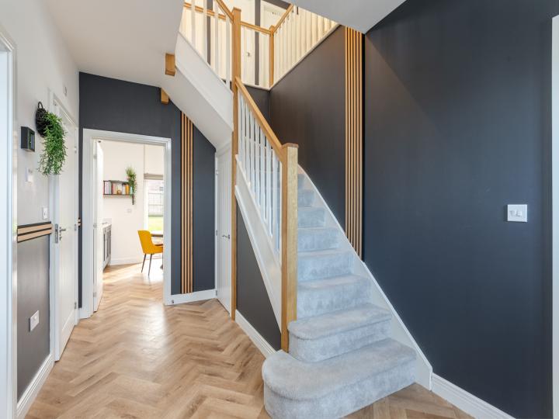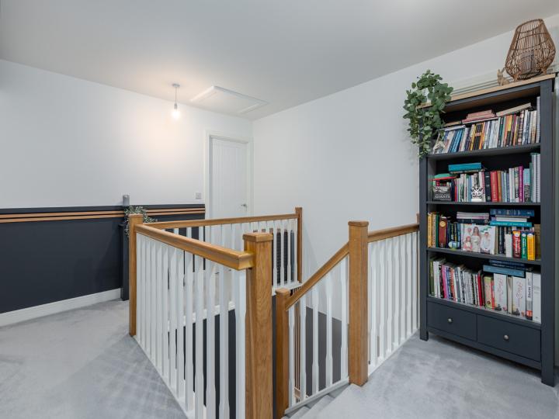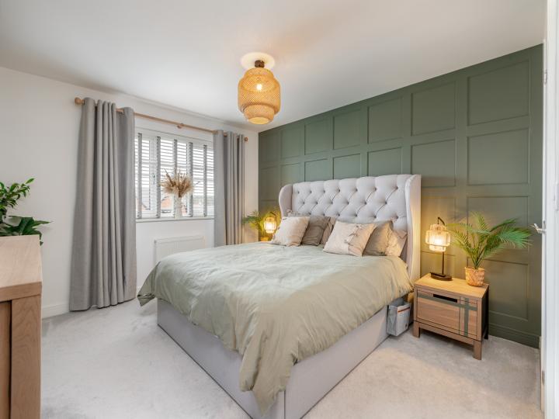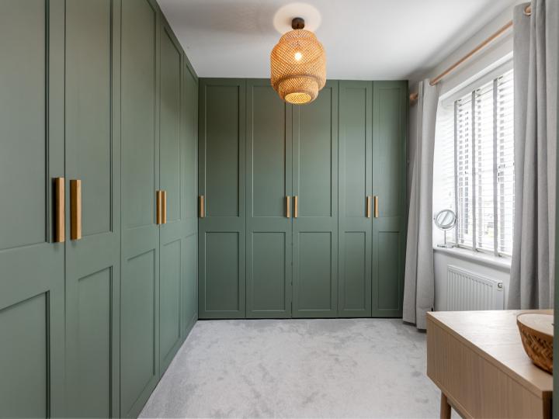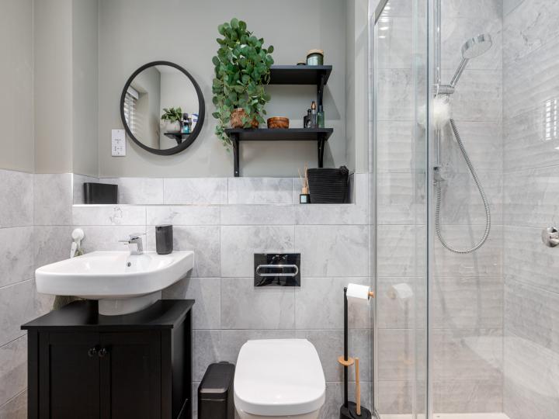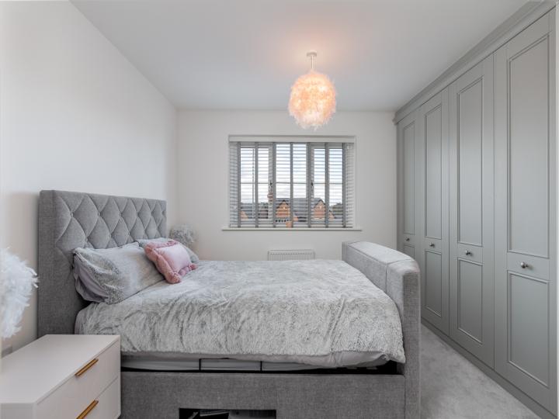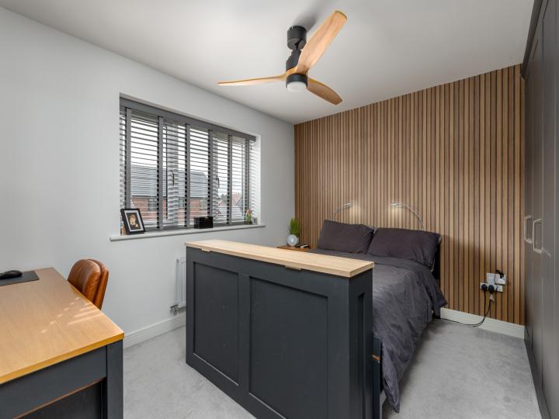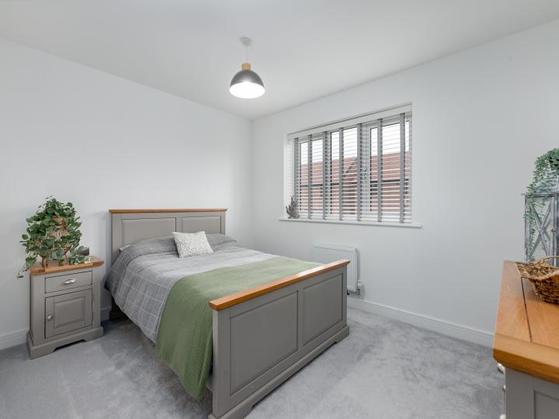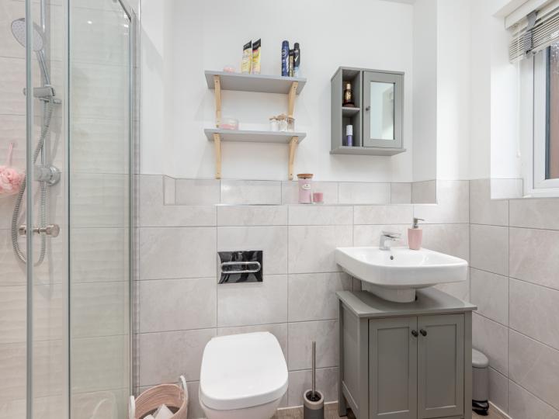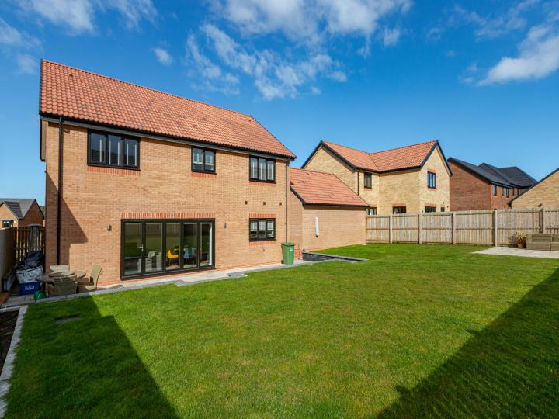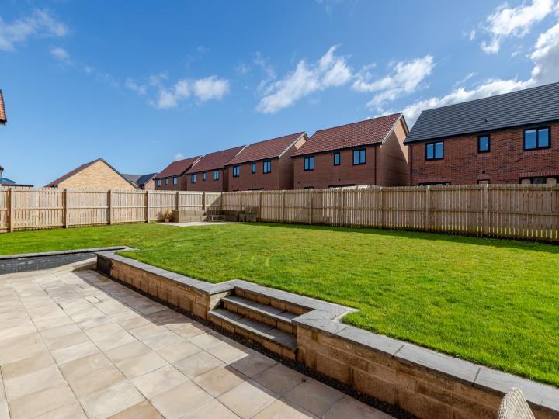Description
Stockton-on-Tees, Roe Way, TS22
This exceptional Watchmaker design by Bellway offers over 1,880 sq ft of luxury living space in one of the North East’s most desirable settings. Set in a peaceful position with open parkland views to the front elevation, this chain free property has been enhanced with more than £30,000 of high spec upgrades, creating a true turn-key home with show home presentation throughout.
Situated just a short walk from Wynyard Primary School, this is an ideal family residence offering space, flexibility and elegant design in equal measure.
Property Overview
Located within the prestigious Wynyard Woods development, this impressive five-bedroom detached home features a double garage, professionally landscaped garden, a luxury kitchen with breakfast bar, a bespoke media wall in the main lounge, and a beautifully reconfigured principal suite with its own dressing area.
Available fully furnished by negotiation, this home is ready for immediate enjoyment.
Accommodation
The heart of the home is a stunning open-plan kitchen, dining and family area, stretching the full width of the property. With bi-folding doors opening onto the rear garden, the space is perfect for entertaining and relaxed family life alike.
The kitchen is finished to a high standard, with soft-close cabinetry, a breakfast bar with seating, and a full suite of integrated appliances including a fridge freezer, microwave, dishwasher, gas hob, single oven and cooker hood. A separate utility/laundry room sits just off the kitchen, offering additional storage and worktop space.
To the front of the property, two bright reception rooms overlook the front garden and open parkland, offering flexible space for a home office, playroom, or snug. The main lounge has been further upgraded with a bespoke media wall and a contemporary living flame fire, creating a cosy, stylish atmosphere ideal for relaxing or entertaining.
Upstairs, the property boasts five generously sized double bedrooms, two of which benefit from private en suite shower rooms.
The principal suite has been thoughtfully extended by incorporating Bedroom Five to create a luxurious open-plan dressing area, complete with bespoke, wall-to-wall fitted wardrobes. This boutique-style retreat is both elegant and practical, with the flexibility to reinstate the fifth bedroom if needed.
The remaining bedrooms are served by a stylishly appointed family bathroom, with all bathrooms across the property featuring sleek Roca white sanitary ware and modern tiling.
Outdoor Space
The professionally landscaped rear garden offers a private, low-maintenance outdoor space for relaxing or entertaining, with a spacious patio and lawn area.
To the front, the home enjoys a non-overlooked position with open parkland views, enhancing the sense of space and tranquillity. A double garage and private driveway provide ample parking.
Location & Lifestyle
Wynyard Woods is one of the most prestigious residential settings in the North East, known for its peaceful woodland surroundings, 24-hour on-site security, and welcoming community feel.
Within walking distance, Wynyard Village offers a well-regarded primary school, convenience store, pharmacy, dentist, and a traditional country pub. Nearby, Wynyard Hall provides a luxury spa, café and fine dining, while Wynyard Golf Club features a championship course and top-class facilities.
With excellent commuter access to the A19 and A1, this location is ideal for professionals and families alike.
Summary
A turn-key, chain-free luxury home with over £30,000 in bespoke upgrades, set in a prime, non-overlooked position close to Wynyard Primary School. Rarely does a property of this calibre become available in Wynyard Woods.
Early viewing is highly recommended.
Contact the Wynyard Office on 01642 989862 to arrange your exclusive viewing.
Kitchen (3.700 x 3.650 m - 12′2″ x 11′12″ ft)
Dining (3.670 x 2.935 m - 12′0″ x 9′8″ ft)
Family Room (3.696 x 3.670m m - 12′2″ x 12′0″ ft)
Living room (4.535 x 3.900 m - 14′11″ x 12′10″ ft)
Study (3.560 x 2.735 m - 11′8″ x 8′12″ ft)
Utility (2.100 x 1.650 m - 6′11″ x 5′5″ ft)
Cloakroom (1.650 x 1.372m m - 5′5″ x 4′6″ ft)
Bedroom One (4.463 x 3.625 m - 14′8″ x 11′11″ ft)
Bedroom One En-suite (2.587 x 1.413 m - 8′6″ x 4′8″ ft)
Bedroom Two (3.625 x 3.352 m - 11′11″ x 10′12″ ft)
Bedroom Two En Suite (2.763 x 1.414 m - 9′1″ x 4′8″ ft)
Bedroom Three (3.800 x 3.394 m - 12′6″ x 11′2″ ft)
Bedroom Four (3.785 x 3.625 m - 12′5″ x 11′11″ ft)
Bedroom Five (2.985 x 2.935 m - 9′10″ x 9′8″ ft)
Family Bath (2.760 x 2.683 m - 9′1″ x 8′10″ ft)
.
Make Offer
EPC
Floorplan
360 Virtual Tour
Video Tour
This exceptional Watchmaker design by Bellway offers over 1,880 sq ft of luxury living space in one of the North East’s most desirable settings. Set in a peaceful position with open parkland views to the front elevation, this chain free property has been enhanced with more than £30,000 of high spec upgrades, creating a true turn-key home with show home presentation throughout.
Situated just a short walk from Wynyard Primary School, this is an ideal family residence offering space, flexibility and elegant design in equal measure.
Property Overview
Located within the prestigious Wynyard Woods development, this impressive five-bedroom detached home features a double garage, professionally landscaped garden, a luxury kitchen with breakfast bar, a bespoke media wall in the main lounge, and a beautifully reconfigured principal suite with its own dressing area.
Available fully furnished by negotiation, this home is ready for immediate enjoyment.
Accommodation
The heart of the home is a stunning open-plan kitchen, dining and family area, stretching the full width of the property. With bi-folding doors opening onto the rear garden, the space is perfect for entertaining and relaxed family life alike.
The kitchen is finished to a high standard, with soft-close cabinetry, a breakfast bar with seating, and a full suite of integrated appliances including a fridge freezer, microwave, dishwasher, gas hob, single oven and cooker hood. A separate utility/laundry room sits just off the kitchen, offering additional storage and worktop space.
To the front of the property, two bright reception rooms overlook the front garden and open parkland, offering flexible space for a home office, playroom, or snug. The main lounge has been further upgraded with a bespoke media wall and a contemporary living flame fire, creating a cosy, stylish atmosphere ideal for relaxing or entertaining.
Upstairs, the property boasts five generously sized double bedrooms, two of which benefit from private en suite shower rooms.
The principal suite has been thoughtfully extended by incorporating Bedroom Five to create a luxurious open-plan dressing area, complete with bespoke, wall-to-wall fitted wardrobes. This boutique-style retreat is both elegant and practical, with the flexibility to reinstate the fifth bedroom if needed.
The remaining bedrooms are served by a stylishly appointed family bathroom, with all bathrooms across the property featuring sleek Roca white sanitary ware and modern tiling.
Outdoor Space
The professionally landscaped rear garden offers a private, low-maintenance outdoor space for relaxing or entertaining, with a spacious patio and lawn area.
To the front, the home enjoys a non-overlooked position with open parkland views, enhancing the sense of space and tranquillity. A double garage and private driveway provide ample parking.
Location & Lifestyle
Wynyard Woods is one of the most prestigious residential settings in the North East, known for its peaceful woodland surroundings, 24-hour on-site security, and welcoming community feel.
Within walking distance, Wynyard Village offers a well-regarded primary school, convenience store, pharmacy, dentist, and a traditional country pub. Nearby, Wynyard Hall provides a luxury spa, café and fine dining, while Wynyard Golf Club features a championship course and top-class facilities.
With excellent commuter access to the A19 and A1, this location is ideal for professionals and families alike.
Summary
A turn-key, chain-free luxury home with over £30,000 in bespoke upgrades, set in a prime, non-overlooked position close to Wynyard Primary School. Rarely does a property of this calibre become available in Wynyard Woods.
Early viewing is highly recommended.
Contact the Wynyard Office on 01642 989862 to arrange your exclusive viewing.
Kitchen (3.700 x 3.650 m - 12′2″ x 11′12″ ft)
Dining (3.670 x 2.935 m - 12′0″ x 9′8″ ft)
Family Room (3.696 x 3.670m m - 12′2″ x 12′0″ ft)
Living room (4.535 x 3.900 m - 14′11″ x 12′10″ ft)
Study (3.560 x 2.735 m - 11′8″ x 8′12″ ft)
Utility (2.100 x 1.650 m - 6′11″ x 5′5″ ft)
Cloakroom (1.650 x 1.372m m - 5′5″ x 4′6″ ft)
Bedroom One (4.463 x 3.625 m - 14′8″ x 11′11″ ft)
Bedroom One En-suite (2.587 x 1.413 m - 8′6″ x 4′8″ ft)
Bedroom Two (3.625 x 3.352 m - 11′11″ x 10′12″ ft)
Bedroom Two En Suite (2.763 x 1.414 m - 9′1″ x 4′8″ ft)
Bedroom Three (3.800 x 3.394 m - 12′6″ x 11′2″ ft)
Bedroom Four (3.785 x 3.625 m - 12′5″ x 11′11″ ft)
Bedroom Five (2.985 x 2.935 m - 9′10″ x 9′8″ ft)
Family Bath (2.760 x 2.683 m - 9′1″ x 8′10″ ft)
.
Features
Specification
- Detached house
- 5 Bedroom
- 4 Bathroom
- 3 Receptions
- Yes Parking
- 175 sqm
- Yes Garden
- No Pets
- Detached house
- Yes Parking
- 175 sqm
Map
Presented By
JBrown International












